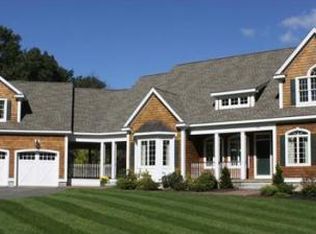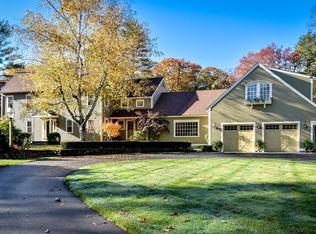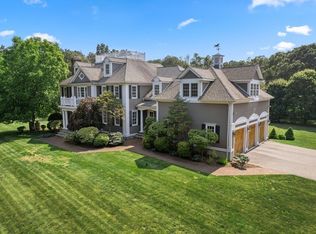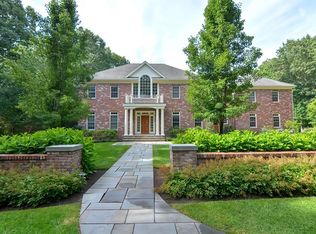Stunning contemporary main house & newly converted barn ideally set on 3 acres in prime Sherborn location. This incredible updated oasis embraces tranquil in/outdoor living from every angle. Oversized east facing windows optimize sunrise & natural landscaped views. Sparkling kitchen w/quartz counters, highend appliances & lg dining banquette opens to sun-filled family rm, spacious dining rm w/floor to ceiling windows & formal living w/oversized fireplace & custom built-ins. Spectacular 1st fl. master suite w/2 walk-in closets, custom cabinetry, brand new en-suite bath & direct exterior access to yr-round saltwater spa. The 2nd floor has an option for a 2-rm master retreat, 3 add. bdrms w/updated baths, shared library, playrm & laundry. The barn is an amazing private entertaining space w/kitchen, bar, full bath &beautiful stone in/outdoor fireplace adjacent to pool & spa. Direct access to trails leading to Pine Hill, town center & Farm Pond. Easy access to top ranked schools, Rt 16&27.
This property is off market, which means it's not currently listed for sale or rent on Zillow. This may be different from what's available on other websites or public sources.



