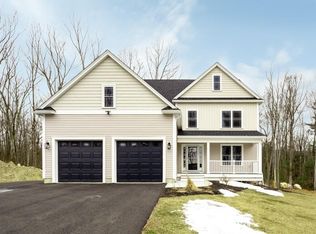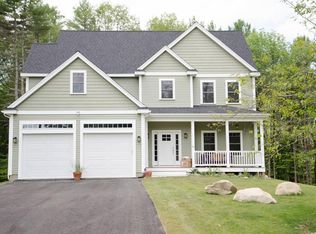Beautiful, Young Colonial off Salisbury St.on a nice lot, set back from the road..The First Floor Bedroom has a Full Bath with a Walk-In Shower..Hardwood Flooring with Dark Stain throughout the First Level and most of the Second Level..The Fireplaced Family Room has a Soaring Ceiling with a dramatic wall of windows overlooking the wooded backyard, open to the White Kitchen which has an Island, Granite counters, Stainless Steel Appliances,and Pantry..The Atrium door opens to the large Deck..The Formal Dining Room has wainscoting..The Second Level has a Master Suite with a gorgeous Master Bath with custom mirrors, dual vanities, a walk-in Show and a jetted Tub.. The custom walk-in closet has built-ins, jewelry drawer, etc...The two additional bedrooms have wall to wall carpeting and share a Full Bath with Dual Vanities..The Laundry is on the second Level, and there is a Linen Closet..This beautiful home boasts a 2 Car Attached Garage, Economical Gas Heat! and Central Air-Conditioning!
This property is off market, which means it's not currently listed for sale or rent on Zillow. This may be different from what's available on other websites or public sources.

