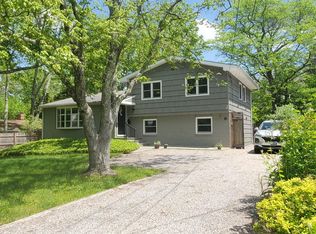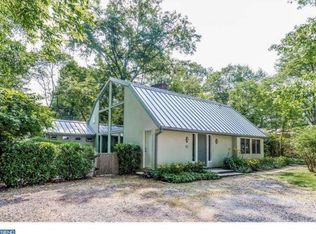Sold for $1,200,000
$1,200,000
87 Harris Rd, Princeton, NJ 08540
3beds
--sqft
Single Family Residence
Built in 1957
0.28 Acres Lot
$1,570,000 Zestimate®
$--/sqft
$4,867 Estimated rent
Home value
$1,570,000
$1.37M - $1.85M
$4,867/mo
Zestimate® history
Loading...
Owner options
Explore your selling options
What's special
HIghest and Best is called for by 6pm on Monday, April 14th. A wonderful ‘find’ on a quiet no-through street, this mid-century modern Ranch is set in a prime Princeton location. Be captivated by the views from inside this woodland retreat close to schools and Palmer Square. The very sought after one level plan includes three bedrooms, two bathrooms, and a study for working from home. The large living room, complete with a fireplace, has a wall of sliding glass doors opening to the backyard. Additional sliders lead to the front yard from the main bedroom, giving this home an indoor-outdoor vibe. Privacy fencing surrounds it all, creating your own little world. There’s plenty of parking in the circular driveway, and a carport keeps one car protected from the elements. When it’s time to step out, you’re just a short trip from Princeton University, the public library, McCaffrey’s Market at the Shopping Center, local favorite Conte’s Pizza, and a whole lineup of excellent restaurants. This mid-century gem is a rare opportunity in a prime location! Recent upgrading of the heating system in the main section of the home included the installation of new luxury vinyl tile flooring. Timeless parquet flooring exists in the living room and study.
Zillow last checked: 8 hours ago
Listing updated: June 17, 2025 at 04:18am
Listed by:
Sarah Strong Drake 908-229-4260,
Callaway Henderson Sotheby's Int'l-Princeton
Bought with:
Carina Krall, 787669
Queenston Realty, LLC
Source: Bright MLS,MLS#: NJME2056442
Facts & features
Interior
Bedrooms & bathrooms
- Bedrooms: 3
- Bathrooms: 2
- Full bathrooms: 2
- Main level bathrooms: 2
- Main level bedrooms: 3
Primary bedroom
- Features: Bathroom - Stall Shower
- Level: Main
- Area: 228 Square Feet
- Dimensions: 12 x 19
Bedroom 2
- Level: Main
- Area: 108 Square Feet
- Dimensions: 9 x 12
Bedroom 3
- Level: Main
- Area: 112 Square Feet
- Dimensions: 8 x 14
Primary bathroom
- Features: Bathroom - Stall Shower
- Level: Main
- Area: 40 Square Feet
- Dimensions: 8 x 5
Bathroom 2
- Features: Bathroom - Tub Shower
- Level: Main
- Area: 64 Square Feet
- Dimensions: 8 x 8
Dining room
- Level: Main
- Area: 187 Square Feet
- Dimensions: 17 x 11
Family room
- Level: Main
- Area: 294 Square Feet
- Dimensions: 21 x 14
Foyer
- Level: Main
- Area: 20 Square Feet
- Dimensions: 5 x 4
Kitchen
- Level: Main
- Area: 132 Square Feet
- Dimensions: 12 x 11
Living room
- Level: Main
- Area: 112 Square Feet
- Dimensions: 14 x 8
Office
- Level: Main
- Area: 80 Square Feet
- Dimensions: 10 x 8
Heating
- Forced Air, Baseboard, Natural Gas, Electric
Cooling
- Central Air, Wall Unit(s), Electric
Appliances
- Included: Dishwasher, Microwave, Refrigerator, Cooktop, Washer, Dryer, Gas Water Heater
- Laundry: Has Laundry, Main Level
Features
- Bathroom - Tub Shower, Dining Area, Entry Level Bedroom, Primary Bath(s)
- Flooring: Luxury Vinyl
- Doors: Sliding Glass, Six Panel
- Windows: Casement, Window Treatments
- Has basement: No
- Number of fireplaces: 1
Interior area
- Total structure area: 0
- Finished area above ground: 0
- Finished area below ground: 0
Property
Parking
- Total spaces: 4
- Parking features: Circular Driveway, Attached Carport, Driveway
- Carport spaces: 1
- Uncovered spaces: 3
Accessibility
- Accessibility features: None
Features
- Levels: One
- Stories: 1
- Patio & porch: Patio
- Exterior features: Extensive Hardscape
- Pool features: None
- Fencing: Wood,Privacy
- Has view: Yes
- View description: Garden, Trees/Woods
Lot
- Size: 0.28 Acres
- Features: Cul-De-Sac, Front Yard, Landscaped, Level, Wooded, Open Lot, Rear Yard, SideYard(s)
Details
- Additional structures: Above Grade, Below Grade
- Parcel number: 140710700007
- Zoning: R8
- Special conditions: Standard
Construction
Type & style
- Home type: SingleFamily
- Architectural style: Ranch/Rambler
- Property subtype: Single Family Residence
Materials
- Frame
- Foundation: Slab
Condition
- New construction: No
- Year built: 1957
Utilities & green energy
- Sewer: Public Sewer
- Water: Public
Community & neighborhood
Location
- Region: Princeton
- Subdivision: None Available
- Municipality: PRINCETON
Other
Other facts
- Listing agreement: Exclusive Right To Sell
- Ownership: Fee Simple
Price history
| Date | Event | Price |
|---|---|---|
| 6/16/2025 | Sold | $1,200,000+12.1% |
Source: | ||
| 6/14/2025 | Pending sale | $1,070,000 |
Source: | ||
| 4/17/2025 | Contingent | $1,070,000 |
Source: | ||
| 4/1/2025 | Listed for sale | $1,070,000+10.3% |
Source: | ||
| 3/24/2025 | Listing removed | $4,500 |
Source: Bright MLS #NJME2052408 Report a problem | ||
Public tax history
| Year | Property taxes | Tax assessment |
|---|---|---|
| 2025 | $15,957 | $599,200 |
| 2024 | $15,957 +9.2% | $599,200 |
| 2023 | $14,614 | $599,200 |
Find assessor info on the county website
Neighborhood: Princeton North
Nearby schools
GreatSchools rating
- 8/10Community Park Elementary SchoolGrades: PK-5Distance: 0.2 mi
- 8/10J Witherspoon Middle SchoolGrades: 6-8Distance: 0.3 mi
- 8/10Princeton High SchoolGrades: 9-12Distance: 0.3 mi
Schools provided by the listing agent
- Middle: Princeton
- High: Princeton H.s.
- District: Princeton Regional Schools
Source: Bright MLS. This data may not be complete. We recommend contacting the local school district to confirm school assignments for this home.

Get pre-qualified for a loan
At Zillow Home Loans, we can pre-qualify you in as little as 5 minutes with no impact to your credit score.An equal housing lender. NMLS #10287.

