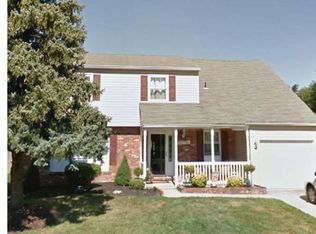This is the one! Welcome to this beautifully cared for and loving home that is full good energy and warm vibes! You will be immediately impressed upon arrival with the meticulous curb appeal and beautiful landscaping. Step on to the front porch and be greeted with a tasteful and relevant d~cor with pretty color schemes. The foyer leads straight to the kitchen and to the living room . The eat-in kitchen has a center island, tile flooring, crown molding, tile backsplash and a window that overlooks the back yard. The living room is a nice size and has lots of natural light. The dining room is also a nice size and is right off the kitchen and living room for a great circular flow. The kitchen overlooks a step down family room that has a beautiful fireplace and French doors that lead to a wonderful sun room that is loaded with windows providing lots of natural light. The fenced in back yard is just perfect with beautiful landscaping, a new deck, some paver patio and your own horse shoe pits! The bedrooms are all good sizes with the master bathroom featuring a walk-in closet and master bathroom. The basement is 65% finished and adds a boy cave, an exercise room and playroom area for an additional 509 square feet of living space! The attached garage provides for more storage opportunity. Other amenities include: all new flooring on the lower level, newer heater and central air, new roof with solar panels and much more! Put this one on your list and don't miss the opportunity to own a great house in a great community! 2020-08-11
This property is off market, which means it's not currently listed for sale or rent on Zillow. This may be different from what's available on other websites or public sources.
