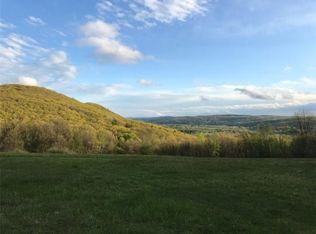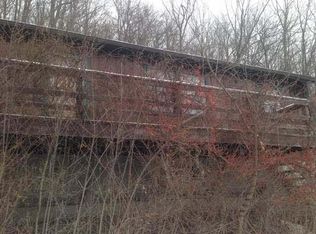Most Spectacular Setting. Totally Private & Quiet Farmhouse with Encompassing Views in Virtually Every Direction of Pastoral Fields & Distant Mountains. 3 Bedrooms, 2.5 Baths. 13.73 Useable, Open Acres. 5 Min to Millerton NY Village, 12 Min to Sharon/Salisbury & Under 30 Min to Metro North Train. Open Kitchen with 22' Ceilings, Fireplace & High End Appliances. Separate Formal Dining Room with Beamed Ceiling. Commodious Master Suite with Separate Sitting Room, Major Views & Updated Full Bath. Lower Level Has Family Room, 2 Bedrooms & Shared Bath. This is Truly a Special Setting on a Very Secondary Dead-End Road. Amazing!
This property is off market, which means it's not currently listed for sale or rent on Zillow. This may be different from what's available on other websites or public sources.

