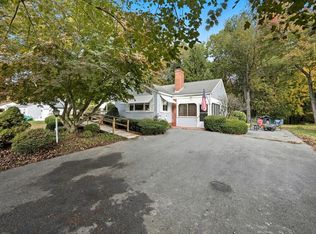1st floor living at it's best right here in this wonderfully remodeled and renovated vinyl sided ranch home on a pretty street. This home is close to Agawam's Ct .River Walk where you might stroll and see an eagle or head over to School St. Park for a summer concert. Also easy access to Routes 91, 5, 57, 159, 75 as well as Bradley airport. Many of the updates include interior painting through out, new wall to wall in the family room, replaced electrical wall outlets and of course the kitchen and the bath & more. Featuring gleaming oak hardwood floors, central air, sprinkler system, gas heat and so much more. Make your appointment today and expect to be impressed!
This property is off market, which means it's not currently listed for sale or rent on Zillow. This may be different from what's available on other websites or public sources.

