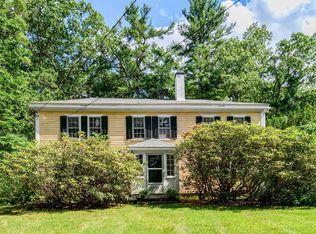Sold for $2,825,000 on 08/10/23
$2,825,000
87 Moore Rd, Sudbury, MA 01776
5beds
5,500sqft
Single Family Residence
Built in 2022
2.58 Acres Lot
$2,724,100 Zestimate®
$514/sqft
$6,939 Estimated rent
Home value
$2,724,100
$2.51M - $2.97M
$6,939/mo
Zestimate® history
Loading...
Owner options
Explore your selling options
What's special
Stunning new construction by Award Winning Builder. This masterfully built home will have gorgeous distant views and access to Stearns Pond, and will be situated on Sudburys finest lot of over 2.5 breathtaking acres! 5 beds/5.5 baths! A two story foyer welcomes you with soaring ceilings and superb finishes with undending attention to detail. A first class chefs kitchen with island, stainless appliances, stone counters, custom cabinetry and views all the way to the water! Open to fireplaced family room with sliders to deck and private back yard. The living and entertaining for years to come will begin right here! Move on to the first floor office/bedroom, full bath and mudroom! Upstairs with master suite, with spa like bath, three more bedrooms all en suite and laundry. Finished walk out lower level looks out to outdoor family room with stainless steel kitchen, stonework and inground gunite pool. This home is the best of life, a feel of vacation all year long. January 2023 occupancy.
Zillow last checked: 8 hours ago
Listing updated: August 12, 2023 at 03:03pm
Listed by:
The Semple & Hettrich Team 978-831-3766,
Coldwell Banker Realty - Sudbury 978-443-9933,
Beth Hettrich 978-831-2083
Bought with:
Sarah MacEachern
LandVest, Inc., Concord
Source: MLS PIN,MLS#: 72933412
Facts & features
Interior
Bedrooms & bathrooms
- Bedrooms: 5
- Bathrooms: 6
- Full bathrooms: 5
- 1/2 bathrooms: 1
Primary bedroom
- Level: Second
- Area: 285
- Dimensions: 19 x 15
Bedroom 2
- Level: Second
- Area: 238
- Dimensions: 17 x 14
Bedroom 3
- Level: Second
- Area: 204
- Dimensions: 17 x 12
Bedroom 4
- Level: Second
- Area: 169
- Dimensions: 13 x 13
Bedroom 5
- Level: First
- Area: 143
- Dimensions: 13 x 11
Primary bathroom
- Features: Yes
Bathroom 1
- Level: First
Bathroom 2
- Level: Second
Bathroom 3
- Level: Second
Dining room
- Level: First
- Area: 238
- Dimensions: 17 x 14
Family room
- Level: First
- Area: 340
- Dimensions: 20 x 17
Kitchen
- Level: First
- Area: 390
- Dimensions: 26 x 15
Living room
- Level: First
- Area: 238
- Dimensions: 17 x 14
Heating
- Forced Air, Natural Gas
Cooling
- Central Air
Appliances
- Laundry: Second Floor
Features
- Bathroom, Play Room
- Windows: Insulated Windows
- Basement: Finished
- Number of fireplaces: 2
Interior area
- Total structure area: 5,500
- Total interior livable area: 5,500 sqft
Property
Parking
- Total spaces: 9
- Parking features: Attached, Paved Drive, Off Street
- Attached garage spaces: 3
- Uncovered spaces: 6
Features
- Patio & porch: Deck, Patio
- Exterior features: Deck, Patio, Pool - Inground, Professional Landscaping
- Has private pool: Yes
- Pool features: In Ground
Lot
- Size: 2.58 Acres
- Features: Wooded
Details
- Parcel number: 781722
- Zoning: res
Construction
Type & style
- Home type: SingleFamily
- Architectural style: Colonial,Craftsman
- Property subtype: Single Family Residence
Materials
- Frame
- Foundation: Concrete Perimeter
- Roof: Shingle
Condition
- Year built: 2022
Utilities & green energy
- Sewer: Private Sewer
- Water: Public
Community & neighborhood
Location
- Region: Sudbury
Price history
| Date | Event | Price |
|---|---|---|
| 8/10/2023 | Sold | $2,825,000$514/sqft |
Source: MLS PIN #72933412 Report a problem | ||
Public tax history
| Year | Property taxes | Tax assessment |
|---|---|---|
| 2025 | $35,111 +12.4% | $2,398,300 +12.2% |
| 2024 | $31,229 +184.2% | $2,137,500 +206.8% |
| 2023 | $10,987 +58.4% | $696,700 +81.2% |
Find assessor info on the county website
Neighborhood: 01776
Nearby schools
GreatSchools rating
- 8/10Peter Noyes Elementary SchoolGrades: PK-5Distance: 2.5 mi
- 8/10Ephraim Curtis Middle SchoolGrades: 6-8Distance: 1.3 mi
- 10/10Lincoln-Sudbury Regional High SchoolGrades: 9-12Distance: 3 mi
Schools provided by the listing agent
- Elementary: Noyes
- Middle: Curtis Jr High
- High: Lincoln Sudbury
Source: MLS PIN. This data may not be complete. We recommend contacting the local school district to confirm school assignments for this home.
Get a cash offer in 3 minutes
Find out how much your home could sell for in as little as 3 minutes with a no-obligation cash offer.
Estimated market value
$2,724,100
Get a cash offer in 3 minutes
Find out how much your home could sell for in as little as 3 minutes with a no-obligation cash offer.
Estimated market value
$2,724,100
