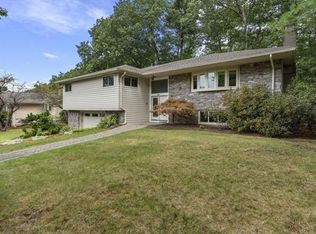Sold for $1,625,000
$1,625,000
87 Nardell Rd, Newton, MA 02459
4beds
2,513sqft
Single Family Residence
Built in 1964
10,229 Square Feet Lot
$1,665,600 Zestimate®
$647/sqft
$6,423 Estimated rent
Home value
$1,665,600
$1.53M - $1.82M
$6,423/mo
Zestimate® history
Loading...
Owner options
Explore your selling options
What's special
Nestled in the tranquil and highly sought-after Oak Hill neighborhood, this exquisitely maintained home is a true gem. Situated on a serene street, its split-entry design welcomes you into an expansive living room adorned with grand windows, a cozy fireplace, and an elegant dining area. The generous eat-in kitchen is a culinary delight, boasting abundant cabinetry and polished granite countertops. The upper level reveals three spacious bedrooms and a versatile office/family room, which opens to a charming rear deck, perfect for serene mornings and relaxing evenings. Hardwood floors, gas heating and central air conditioning. The lower level offers a spacious recreation room, an additional guest bedroom, a convenient laundry room, and a half bath, all with easy access to the two-car garage. This residence presents an exceptional opportunity for refined living in a peaceful, prestigious setting.
Zillow last checked: 8 hours ago
Listing updated: October 06, 2024 at 03:19am
Listed by:
Esin Susol Team 857-350-0921,
William Raveis R. E. & Home Services 617-731-7737,
Esin Susol 857-350-0921
Bought with:
Sharon Tang
U3 Realty, LLC
Source: MLS PIN,MLS#: 73275364
Facts & features
Interior
Bedrooms & bathrooms
- Bedrooms: 4
- Bathrooms: 3
- Full bathrooms: 2
- 1/2 bathrooms: 1
Primary bedroom
- Features: Bathroom - Full, Closet, Flooring - Hardwood
- Level: First
- Area: 192
- Dimensions: 16 x 12
Bedroom 2
- Features: Closet, Flooring - Hardwood
- Level: First
- Area: 182
- Dimensions: 14 x 13
Bedroom 3
- Features: Closet, Flooring - Hardwood
- Level: First
- Area: 143
- Dimensions: 11 x 13
Bedroom 4
- Level: First
- Area: 140
- Dimensions: 14 x 10
Primary bathroom
- Features: Yes
Bathroom 1
- Features: Bathroom - Full
- Level: First
- Area: 54
- Dimensions: 6 x 9
Bathroom 2
- Features: Bathroom - Full
- Level: First
- Area: 36
- Dimensions: 4 x 9
Bathroom 3
- Features: Bathroom - Half
- Level: Basement
- Area: 20
- Dimensions: 4 x 5
Dining room
- Features: Flooring - Hardwood
- Level: First
- Area: 132
- Dimensions: 11 x 12
Family room
- Features: Flooring - Hardwood, Balcony / Deck, Balcony - Exterior
- Level: First
- Area: 180
- Dimensions: 15 x 12
Kitchen
- Features: Dining Area, Countertops - Stone/Granite/Solid, Breakfast Bar / Nook
- Level: First
- Area: 216
- Dimensions: 18 x 12
Living room
- Features: Flooring - Hardwood, Open Floorplan
- Level: First
- Area: 286
- Dimensions: 22 x 13
Heating
- Baseboard, Natural Gas
Cooling
- Central Air
Appliances
- Included: Gas Water Heater, Range, Dishwasher, Microwave, Refrigerator, Washer, Dryer
- Laundry: Sink, In Basement
Features
- Closet/Cabinets - Custom Built, Play Room, Internet Available - Unknown
- Flooring: Tile, Hardwood, Flooring - Hardwood
- Basement: Full,Finished,Interior Entry,Garage Access,Unfinished
- Number of fireplaces: 1
- Fireplace features: Living Room
Interior area
- Total structure area: 2,513
- Total interior livable area: 2,513 sqft
Property
Parking
- Total spaces: 4
- Parking features: Attached, Under, Off Street, Paved
- Attached garage spaces: 2
- Uncovered spaces: 2
Features
- Patio & porch: Deck - Wood
- Exterior features: Deck - Wood
Lot
- Size: 10,229 sqft
- Features: Level
Details
- Parcel number: S:82 B:005 L:0007,705877
- Zoning: SR2
Construction
Type & style
- Home type: SingleFamily
- Architectural style: Raised Ranch
- Property subtype: Single Family Residence
Materials
- Brick, Stone
- Foundation: Concrete Perimeter, Brick/Mortar
- Roof: Shingle
Condition
- Year built: 1964
Utilities & green energy
- Electric: 200+ Amp Service
- Sewer: Public Sewer
- Water: Public
Community & neighborhood
Community
- Community features: Shopping, Park, Walk/Jog Trails, Golf, Medical Facility, Bike Path, Highway Access, House of Worship, Private School, Public School, University
Location
- Region: Newton
- Subdivision: Oak Hill
Price history
| Date | Event | Price |
|---|---|---|
| 9/19/2024 | Sold | $1,625,000+1.6%$647/sqft |
Source: MLS PIN #73275364 Report a problem | ||
| 8/14/2024 | Pending sale | $1,599,000$636/sqft |
Source: | ||
| 8/8/2024 | Listed for sale | $1,599,000+67.4%$636/sqft |
Source: MLS PIN #73275364 Report a problem | ||
| 4/19/2016 | Sold | $955,000+29.2%$380/sqft |
Source: Public Record Report a problem | ||
| 1/18/2008 | Listing removed | $739,000$294/sqft |
Source: Number1Expert #70633932 Report a problem | ||
Public tax history
| Year | Property taxes | Tax assessment |
|---|---|---|
| 2025 | $12,509 +3.4% | $1,276,400 +3% |
| 2024 | $12,095 +5.4% | $1,239,200 +9.9% |
| 2023 | $11,479 +4.5% | $1,127,600 +8% |
Find assessor info on the county website
Neighborhood: Oak Hill
Nearby schools
GreatSchools rating
- 9/10Memorial Spaulding Elementary SchoolGrades: K-5Distance: 0.5 mi
- 8/10Oak Hill Middle SchoolGrades: 6-8Distance: 0.7 mi
- 10/10Newton South High SchoolGrades: 9-12Distance: 0.6 mi
Schools provided by the listing agent
- Elementary: Spaulding
- Middle: Oak Hill
- High: Newton South
Source: MLS PIN. This data may not be complete. We recommend contacting the local school district to confirm school assignments for this home.
Get a cash offer in 3 minutes
Find out how much your home could sell for in as little as 3 minutes with a no-obligation cash offer.
Estimated market value$1,665,600
Get a cash offer in 3 minutes
Find out how much your home could sell for in as little as 3 minutes with a no-obligation cash offer.
Estimated market value
$1,665,600
