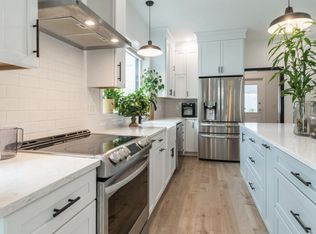Closed
Listed by:
Bill Sheehan,
Keller Williams Realty-Metropolitan 603-232-8282
Bought with: Duston Leddy Real Estate
$675,000
87 New Boston Road, Goffstown, NH 03045
5beds
4,336sqft
Multi Family
Built in 1988
-- sqft lot
$690,400 Zestimate®
$156/sqft
$2,716 Estimated rent
Home value
$690,400
$635,000 - $753,000
$2,716/mo
Zestimate® history
Loading...
Owner options
Explore your selling options
What's special
MASTERFULLY RENOVATED GOFFSTOWN MULTIFAMILY COMPOUND! This gem is conveniently located minutes away from major highways yet is set on a rural corner lot. Upon arrival, you notice a brilliant white 6 ft fence encapsulating the entire 1/2 acre lot. You enter the paved driveway through New Boston Rd or Bell Rd. Entering the first floor through the mud room, you appreciate the natural light emanating through the 1 1/2 story windows to the family room with its cathedral ceiling. Your eyes naturally focus on the expansive renovated kitchen with its high end finishes. A first floor powder room is conveniently located off the kitchen and the finished, sun-filled 3 season porch. The full slider to the massive deck allows tranquility after a long day and there is plenty of manicured lawn for your outdoor activities. A bonus room off the kitchen is used as an office. The primary suite and its impressive bathroom features a stand alone soaking tub, shower and double vanity. Two other large bedrooms share a full bathroom. Venture up the spiral staircase off the hallway to your own oasis with over 800 sqft of living space! The lower level apartment has equally impressive features. The unusually tall ceilings give you a sense of freedom. OPEN CONCEPT LIVING at its best! The sun filled primary and a generously sized bedroom are adjacent to the massive bathroom with a large shower and its own washer & dryer room. OPEN HOUSE 12/22 CANCELLED
Zillow last checked: 8 hours ago
Listing updated: January 30, 2025 at 11:22am
Listed by:
Bill Sheehan,
Keller Williams Realty-Metropolitan 603-232-8282
Bought with:
Erinn Falkowski
Duston Leddy Real Estate
Source: PrimeMLS,MLS#: 5020644
Facts & features
Interior
Bedrooms & bathrooms
- Bedrooms: 5
- Bathrooms: 4
- Full bathrooms: 2
Heating
- Oil, Direct Vent, ENERGY STAR Qualified Equipment, Ceiling
Cooling
- Central Air
Appliances
- Included: Oil Water Heater, Tank Water Heater
Features
- Flooring: Carpet, Tile, Vinyl Plank
- Windows: ENERGY STAR Qualified Windows
- Basement: Climate Controlled,Concrete Floor,Finished,Full,Exterior Stairs,Interior Stairs,Locked Storage,Exterior Entry,Basement Stairs,Walk-Up Access
Interior area
- Total structure area: 6,248
- Total interior livable area: 4,336 sqft
- Finished area above ground: 3,164
- Finished area below ground: 1,172
Property
Parking
- Total spaces: 6
- Parking features: Paved, Driveway, Off Street, On Site, Parking Spaces 6+
- Has uncovered spaces: Yes
Features
- Levels: One and One Half
- Exterior features: Deck, Shed
- Fencing: Full
Lot
- Size: 0.55 Acres
- Features: Corner Lot, Country Setting, Level, Near Paths, Near Shopping, Near Snowmobile Trails, Rural
Details
- Parcel number: GOFFM33B14L
- Zoning description: R1
Construction
Type & style
- Home type: MultiFamily
- Architectural style: Contemporary
- Property subtype: Multi Family
Materials
- Steel Frame, Brick Exterior
- Foundation: Concrete
- Roof: Asphalt Shingle
Condition
- New construction: No
- Year built: 1988
Utilities & green energy
- Electric: 200+ Amp Service, Circuit Breakers
- Sewer: Leach Field, Private Sewer
- Water: Public
- Utilities for property: Cable Available
Community & neighborhood
Location
- Region: Goffstown
Other
Other facts
- Road surface type: Paved
Price history
| Date | Event | Price |
|---|---|---|
| 1/30/2025 | Sold | $675,000-6.1%$156/sqft |
Source: | ||
| 12/6/2024 | Price change | $719,000-3.5%$166/sqft |
Source: | ||
| 10/31/2024 | Listed for sale | $745,000+10.2%$172/sqft |
Source: | ||
| 8/11/2023 | Listing removed | -- |
Source: | ||
| 8/3/2023 | Price change | $675,999-3.4%$156/sqft |
Source: | ||
Public tax history
| Year | Property taxes | Tax assessment |
|---|---|---|
| 2024 | $13,852 +14.2% | $677,700 +5.4% |
| 2023 | $12,125 +40.2% | $642,900 +95.6% |
| 2022 | $8,648 +6% | $328,700 |
Find assessor info on the county website
Neighborhood: 03045
Nearby schools
GreatSchools rating
- 5/10Maple Avenue SchoolGrades: 1-4Distance: 0.7 mi
- 6/10Mountain View Middle SchoolGrades: 5-8Distance: 3.1 mi
- 7/10Goffstown High SchoolGrades: 9-12Distance: 1.3 mi
Schools provided by the listing agent
- Elementary: Maple Avenue Elementary School
- Middle: Mountain View Middle School
- High: Goffstown High School
- District: Goffstown Sch Dsct SAU #19
Source: PrimeMLS. This data may not be complete. We recommend contacting the local school district to confirm school assignments for this home.
Get pre-qualified for a loan
At Zillow Home Loans, we can pre-qualify you in as little as 5 minutes with no impact to your credit score.An equal housing lender. NMLS #10287.
