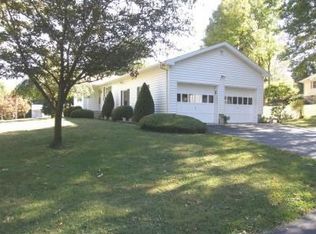Circular driveway leads to this tastefully-decorated ranch situated on almost an acre lot with a wooded backdrop. Many recent updates include a brand new septic (2019), refinished wood floors throughout and an updated kitchen with Quartz counters, stainless steel appliances, wine rack and plenty of pantry storage. Off the kitchen is a formal dining room with front and rear entries, an office and inside entry to a 14 x 14 workshop with overhead door (former garage). The master bedroom has a full bath with pedestal sink and shower stall. On the opposite end of the house is a spacious living room with floor-to-ceiling stone wall behind wood stove that is flanked by two built-in bookshelves. Two additional bedrooms and another full bath with heated floors, rain shower, vessel tub and marble vanity complete the main level. Large spacious full basement. Bright home with plenty of windows and recessed lighting throughout. Private rear yard features a patio, fire pit, fenced garden, large cedar storage shed and a chicken coop. Nothing to do but move in! Situated across the 100 acre Uplands Preserve insuring a private setting in perpetuity. DO NOT ENTER PROPERTY WITHOUT A REALTOR & CONFIRMED APPOINTMENT.
This property is off market, which means it's not currently listed for sale or rent on Zillow. This may be different from what's available on other websites or public sources.

