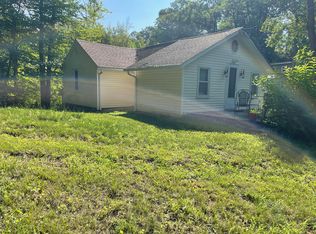Sold for $549,999
$549,999
87 Picketts Ridge Road, Redding, CT 06896
2beds
1,284sqft
Single Family Residence
Built in 1938
0.7 Acres Lot
$-- Zestimate®
$428/sqft
$3,544 Estimated rent
Home value
Not available
Estimated sales range
Not available
$3,544/mo
Zestimate® history
Loading...
Owner options
Explore your selling options
What's special
Welcome to 87 Picketts Ridge Road, a well-maintained 2-bedroom, 2-bath home that promises comfortable single-level living. The spacious living room, with its impressive stone fireplace and high ceilings, immediately invites relaxation. The kitchen offers ample storage, a center island, and sliding doors that open to a generous deck and patio area-ideal for outdoor gatherings amidst tranquil scenery. Accommodations include a flexible first bedroom or office and a primary suite with a full en suite bathroom. The attached two-car garage provides entry to a basement with potential as a recreational space or additional storage. Located conveniently near Route 7, this home is a blend of tranquility and convenience.
Zillow last checked: 8 hours ago
Listing updated: June 06, 2025 at 09:31am
Listed by:
Marissa Tartaglia 914-400-5474,
William Pitt Sotheby's Int'l 203-227-1246,
Maria Tziolis 203-246-6033,
William Pitt Sotheby's Int'l
Bought with:
Debbie Gore, RES.0637778
Coldwell Banker Realty
Source: Smart MLS,MLS#: 24091422
Facts & features
Interior
Bedrooms & bathrooms
- Bedrooms: 2
- Bathrooms: 2
- Full bathrooms: 2
Primary bedroom
- Features: Full Bath
- Level: Main
Bedroom
- Level: Main
Kitchen
- Level: Main
Living room
- Level: Main
Heating
- Baseboard, Electric
Cooling
- Window Unit(s)
Appliances
- Included: Oven/Range, Microwave, Refrigerator, Dishwasher, Washer, Dryer
- Laundry: Lower Level
Features
- Basement: Partial,Garage Access
- Attic: Pull Down Stairs
- Number of fireplaces: 1
Interior area
- Total structure area: 1,284
- Total interior livable area: 1,284 sqft
- Finished area above ground: 1,284
Property
Parking
- Total spaces: 2
- Parking features: Attached
- Attached garage spaces: 2
Lot
- Size: 0.70 Acres
- Features: Level
Details
- Parcel number: 271398
- Zoning: R-2
Construction
Type & style
- Home type: SingleFamily
- Architectural style: Ranch
- Property subtype: Single Family Residence
Materials
- Wood Siding
- Foundation: Concrete Perimeter
- Roof: Shingle
Condition
- New construction: No
- Year built: 1938
Utilities & green energy
- Sewer: Septic Tank
- Water: Well
Community & neighborhood
Location
- Region: Redding
- Subdivision: West Redding
Price history
| Date | Event | Price |
|---|---|---|
| 6/6/2025 | Sold | $549,999$428/sqft |
Source: | ||
| 5/16/2025 | Pending sale | $549,999$428/sqft |
Source: | ||
| 5/12/2025 | Price change | $549,999-1.6%$428/sqft |
Source: | ||
| 4/29/2025 | Listed for sale | $559,000+722.1%$435/sqft |
Source: | ||
| 5/14/1993 | Sold | $68,000$53/sqft |
Source: Public Record Report a problem | ||
Public tax history
| Year | Property taxes | Tax assessment |
|---|---|---|
| 2025 | $8,407 +2.9% | $284,600 |
| 2024 | $8,174 +3.7% | $284,600 |
| 2023 | $7,881 +8.3% | $284,600 +30.4% |
Find assessor info on the county website
Neighborhood: 06896
Nearby schools
GreatSchools rating
- 8/10John Read Middle SchoolGrades: 5-8Distance: 3.1 mi
- 7/10Joel Barlow High SchoolGrades: 9-12Distance: 6.3 mi
- 8/10Redding Elementary SchoolGrades: PK-4Distance: 3.8 mi
Get pre-qualified for a loan
At Zillow Home Loans, we can pre-qualify you in as little as 5 minutes with no impact to your credit score.An equal housing lender. NMLS #10287.
