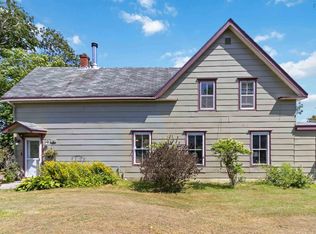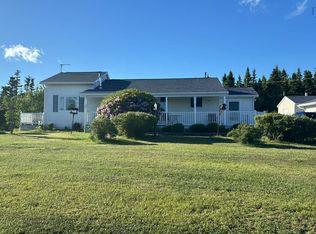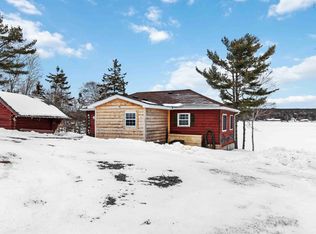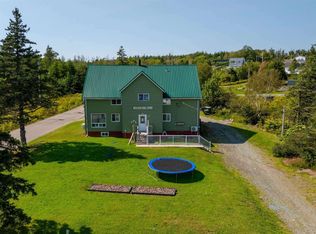87 Pool Rd, Sheet Harbour, NS B0J 3B0
What's special
- 77 days |
- 56 |
- 0 |
Zillow last checked: 8 hours ago
Listing updated: February 17, 2026 at 08:37am
Joe Phoenix,
Keller Williams Select Realty Brokerage
Facts & features
Interior
Bedrooms & bathrooms
- Bedrooms: 4
- Bathrooms: 1
- Full bathrooms: 1
- Main level bathrooms: 1
- Main level bedrooms: 4
Bedroom
- Level: Main
- Area: 124.77
- Dimensions: 13.25 x 9.42
Bedroom 1
- Level: Main
- Area: 112.26
- Dimensions: 9.83 x 11.42
Bedroom 2
- Level: Main
Bathroom
- Level: Main
- Area: 46.84
- Dimensions: 5.92 x 7.92
Kitchen
- Level: Main
- Area: 177.77
- Dimensions: 13.42 x 13.25
Living room
- Level: Main
- Area: 276
- Dimensions: 15.33 x 18
Office
- Level: Main
- Area: 217.53
- Dimensions: 13.67 x 15.92
Heating
- Furnace, Heat Pump
Cooling
- Ducted Cooling
Appliances
- Included: Stove, Dryer, Washer, Refrigerator
- Laundry: Laundry Room
Features
- High Speed Internet, Master Downstairs
- Flooring: Carpet, Laminate, Vinyl
- Basement: Crawl Space,Full,Unfinished,Walk-Out Access
Interior area
- Total structure area: 1,600
- Total interior livable area: 1,600 sqft
- Finished area above ground: 1,600
Video & virtual tour
Property
Parking
- Total spaces: 1
- Parking features: Detached, Other, Dirt, Parking Spaces(s), Single
- Has garage: Yes
- Details: Parking Details(Multiple Spots), Garage Details(Detached 32' 5" X 36 With Lean-To)
Features
- Levels: Two
- Stories: 2
- Patio & porch: Deck
- Has view: Yes
- View description: River
- Has water view: Yes
- Water view: River
Lot
- Size: 0.87 Acres
- Features: Cleared, 0.5 to 0.99 Acres
Details
- Additional structures: Shed(s)
- Additional parcels included: 00583401
- Parcel number: 00583419
- Zoning: MU
- Other equipment: Fuel Tank(s)
Construction
Type & style
- Home type: SingleFamily
- Property subtype: Single Family Residence
Materials
- Vinyl Siding
- Roof: Asphalt
Condition
- New construction: No
- Year built: 1978
Utilities & green energy
- Sewer: Septic Tank
- Water: Drilled Well
- Utilities for property: Electricity Connected, Phone Connected, Electric, Propane
Community & HOA
Community
- Features: Park, Playground, Shopping, Place of Worship, Beach
Location
- Region: Sheet Harbour
Financial & listing details
- Price per square foot: C$169/sqft
- Tax assessed value: C$72,000
- Price range: C$269.9K - C$269.9K
- Date on market: 12/9/2025
- Inclusions: Fridge, Stove, Washer, Dryer,
- Ownership: Freehold
- Electric utility on property: Yes
(902) 880-6124
By pressing Contact Agent, you agree that the real estate professional identified above may call/text you about your search, which may involve use of automated means and pre-recorded/artificial voices. You don't need to consent as a condition of buying any property, goods, or services. Message/data rates may apply. You also agree to our Terms of Use. Zillow does not endorse any real estate professionals. We may share information about your recent and future site activity with your agent to help them understand what you're looking for in a home.
Price history
Price history
| Date | Event | Price |
|---|---|---|
| 2/17/2026 | Contingent | C$269,900C$169/sqft |
Source: | ||
| 2/13/2026 | Listed for sale | C$269,900C$169/sqft |
Source: | ||
| 2/2/2026 | Contingent | C$269,900C$169/sqft |
Source: | ||
| 12/9/2025 | Listed for sale | C$269,900C$169/sqft |
Source: | ||
Public tax history
Public tax history
| Year | Property taxes | Tax assessment |
|---|---|---|
| 2019 | -- | C$69,500 |
Climate risks
Neighborhood: B0J
Nearby schools
GreatSchools rating
No schools nearby
We couldn't find any schools near this home.
Schools provided by the listing agent
- Elementary: Marine Drive Academy
- High: Marine Drive Academy
Source: NSAR. This data may not be complete. We recommend contacting the local school district to confirm school assignments for this home.



