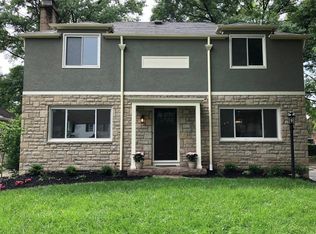OVERVIEW The home on 87 South Chesterfield Road is a 1.5 story home located 7 homes south of Broad Street in Central Eastmoor in a desirable neighborhood just east of Bexley. The home is 1,800 square feet plus an additional 260 square foot finished area in the basement. The neighborhood, which is adjacent to Central Bexley, benefits from mature trees, is very walkable, and is conveniently located near churches, synagogues, and many good dining choices. NOTE. Zillow only shows the downstairs square footage (1,209) perhaps because at one point in time this may have been an unfinished attic, so their rent estimate is too low. It also doesn't include the 260 square foot finished recreation room in the basement. PICTURES TO BE ADDED WITHIN THE WEEK DOWNSTAIRS The south side of the main floor consists of an entry way with coat closet, a combination living room and dining room with 358 square feet of hardwood flooring, multiple windows, a cozy fireplace with surrounding built-in shelves. The kitchen is off the back of the dining room area and contains a large side by side refrigerator, dishwasher, and gas oven with microwave and exterior venting, so odors don't linger. The kitchen has black granite countertops and black and white granite flooring. In addition to the white cabinetry along the back wall, the area contains a white free-standing glass door unit. We have recently upgraded the kitchen by adding a 24 inch custom matt black pantry with pullouts to the left of and matching cabinet above the refrigerator. Livingroom, dining room, and kitchen all have new recessed LED lighting. The back door leads from the kitchen to an enclosed breezeway that attaches to a two-car garage as well as a 188 square foot deck that flanks the driveway and fenced in back yard. BASEMENT The basement stairway is directly across from the back door and the kitchen. It has a walk-in pantry sized closet at the bottom of the stairs, an area to do laundry, messy projects, and additional storage. This area is on the north side of the house and also contains mechanicals. The south side of the basement is finished, has a fireplace along with recessed lighting The north side of the main floor includes two large bedrooms and an ample size bathroom with an upgraded 60 inch x 36 inch walk-in shower. There is a central area hallway that connects to the two bedrooms, to the living room/dining room area, the bathroom and to a stairway to the half story upstairs. The front bedroom has its own door to the bathroom. UPSTAIRS The half story upstairs is very large and has a separate but open space large enough for a king size bed and sufficient to dorm several kid's beds. There are two closets that provide ample room for current and off season clothing. storage. Adjacent to the bed area is a small den like space that would be good for television, office, or crib. This small den like space attaches to a three-piece bath/shower bathroom. This area is being upgraded by and a new subfloor over the original finished subfloor and new carpeting. This area is now not only comfortable but very quite. NOTE. Zillow's estimate of rent is of $1,652 based on 1,209 square feet which apparently excludes the upstairs. It also doesn't include 260 square foot recreation room in the basement. Owner requires a minimum one-year rental period but gives preference to renters who sign an initial multi-year lease but no more than 3 years Renter is required to pay their own utilities and waste service fees Renter is required to mow the grass but may opt to have owner do it for a monthly fee Smoking inside the house is prohibited
This property is off market, which means it's not currently listed for sale or rent on Zillow. This may be different from what's available on other websites or public sources.
