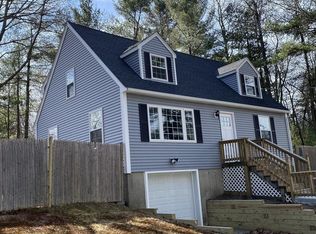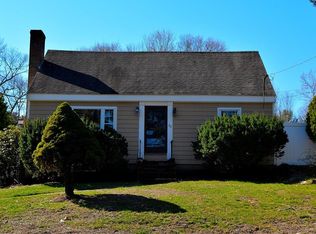Sold for $674,900
$674,900
87 Salem Rd, Billerica, MA 01821
3beds
1,932sqft
Single Family Residence
Built in 1960
0.57 Acres Lot
$697,400 Zestimate®
$349/sqft
$3,607 Estimated rent
Home value
$697,400
$642,000 - $753,000
$3,607/mo
Zestimate® history
Loading...
Owner options
Explore your selling options
What's special
Welcome to 87 Salem Rd, Billerica, MA! You will find many quality upgrades in this energy efficient 3-4 bedroom 2 full bath Raised Ranch located in North Billerica offering close proximity to Rt 3/3A/495, train station, & Marshall Middle School/High School! The NEW spectacular kitchen has Quartz counters, Farmhouse ceramic sink, 5 burner gas stove, SS appliances, coffee bar area, & a large center island for your morning coffee. The living room is located off the kitchen conveniently positioned near the NEW washer/dryer hook-up. The NEW main bath (2021) was professionally designed to include two shower heads, tile flooring, 36" oversize tub, & a double vanity accented with Quartz counters. There is a family room & a tastefully designed new full bathroom in walkout lower level a perfect space for an office or separate living area. The one car garage has extra storage for a hobby enthusiast. Solar PV array installed (2019). Private deck, patio, half acre lot, shed, & a chicken coop too!
Zillow last checked: 8 hours ago
Listing updated: August 01, 2024 at 09:01am
Listed by:
S. Elaine McDonald 978-838-9444,
REMAX Executive Realty 508-480-8400,
Douglas Palino 978-838-9444
Bought with:
Russell Tarascio
Del Realty, Inc.
Source: MLS PIN,MLS#: 73248090
Facts & features
Interior
Bedrooms & bathrooms
- Bedrooms: 3
- Bathrooms: 2
- Full bathrooms: 2
Primary bedroom
- Features: Closet, Flooring - Hardwood
- Level: First
- Area: 156
- Dimensions: 13 x 12
Bedroom 2
- Features: Closet, Flooring - Hardwood
- Level: First
- Area: 120
- Dimensions: 12 x 10
Bedroom 3
- Features: Closet, Flooring - Hardwood
- Level: First
- Area: 90
- Dimensions: 10 x 9
Primary bathroom
- Features: No
Bathroom 1
- Features: Bathroom - Full, Bathroom - Tiled With Tub & Shower, Closet, Flooring - Stone/Ceramic Tile, Countertops - Stone/Granite/Solid, Double Vanity
- Level: First
- Area: 48
- Dimensions: 12 x 4
Bathroom 2
- Features: Bathroom - Full, Bathroom - Tiled With Shower Stall, Flooring - Stone/Ceramic Tile
- Level: Basement
- Area: 40
- Dimensions: 8 x 5
Family room
- Features: Closet, Flooring - Laminate, Window(s) - Picture
- Level: Basement
- Area: 550
- Dimensions: 25 x 22
Kitchen
- Features: Flooring - Stone/Ceramic Tile, Countertops - Stone/Granite/Solid, Kitchen Island, Breakfast Bar / Nook, Exterior Access, Stainless Steel Appliances, Gas Stove
- Level: First
- Area: 216
- Dimensions: 18 x 12
Living room
- Features: Ceiling Fan(s), Closet, Flooring - Hardwood, Window(s) - Picture, Cable Hookup
- Level: First
- Area: 216
- Dimensions: 18 x 12
Heating
- Baseboard, Heat Pump, Natural Gas, Ductless
Cooling
- Heat Pump, 3 or More, Ductless
Appliances
- Included: Gas Water Heater, Water Heater, Range, Dishwasher, Disposal, Microwave, Refrigerator, Washer, Dryer
- Laundry: Gas Dryer Hookup, Washer Hookup, First Floor
Features
- Flooring: Tile, Hardwood
- Doors: Insulated Doors, Storm Door(s)
- Windows: Insulated Windows, Screens
- Basement: Finished,Walk-Out Access,Interior Entry,Garage Access
- Has fireplace: No
Interior area
- Total structure area: 1,932
- Total interior livable area: 1,932 sqft
Property
Parking
- Total spaces: 5
- Parking features: Under, Heated Garage, Storage, Paved Drive, Off Street, Paved
- Attached garage spaces: 1
- Uncovered spaces: 4
Features
- Patio & porch: Deck - Exterior, Deck - Wood, Patio
- Exterior features: Deck - Wood, Patio, Rain Gutters, Storage, Screens, Fenced Yard, Garden
- Fencing: Fenced/Enclosed,Fenced
- Waterfront features: Lake/Pond, Beach Ownership(Public)
Lot
- Size: 0.57 Acres
- Features: Wooded, Easements
Details
- Foundation area: 1050
- Parcel number: M:0032 B:0029 L:0,367816
- Zoning: 2
Construction
Type & style
- Home type: SingleFamily
- Architectural style: Raised Ranch,Split Entry
- Property subtype: Single Family Residence
Materials
- Frame
- Foundation: Concrete Perimeter
- Roof: Shingle
Condition
- Year built: 1960
Utilities & green energy
- Electric: Circuit Breakers
- Sewer: Public Sewer
- Water: Public
- Utilities for property: for Gas Range, for Gas Dryer, Washer Hookup
Green energy
- Energy efficient items: Thermostat
- Energy generation: Solar
Community & neighborhood
Community
- Community features: Public Transportation, Shopping, Park, Golf, Medical Facility, Conservation Area, Highway Access, House of Worship, Public School, T-Station, Sidewalks
Location
- Region: Billerica
Other
Other facts
- Road surface type: Paved
Price history
| Date | Event | Price |
|---|---|---|
| 7/31/2024 | Sold | $674,900$349/sqft |
Source: MLS PIN #73248090 Report a problem | ||
| 6/14/2024 | Contingent | $674,900$349/sqft |
Source: MLS PIN #73248090 Report a problem | ||
| 6/6/2024 | Listed for sale | $674,900+67.7%$349/sqft |
Source: MLS PIN #73248090 Report a problem | ||
| 7/3/2018 | Sold | $402,500+6.2%$208/sqft |
Source: Public Record Report a problem | ||
| 5/21/2018 | Pending sale | $379,000$196/sqft |
Source: William Raveis Real Estate #72323401 Report a problem | ||
Public tax history
| Year | Property taxes | Tax assessment |
|---|---|---|
| 2025 | $7,157 +15% | $629,500 +14.2% |
| 2024 | $6,225 +3.8% | $551,400 +9.1% |
| 2023 | $6,000 +7.4% | $505,500 +14.4% |
Find assessor info on the county website
Neighborhood: 01821
Nearby schools
GreatSchools rating
- 7/10Marshall Middle SchoolGrades: 5-7Distance: 0.5 mi
- 5/10Billerica Memorial High SchoolGrades: PK,8-12Distance: 1.1 mi
- 5/10Hajjar Elementary SchoolGrades: K-4Distance: 1.1 mi
Get a cash offer in 3 minutes
Find out how much your home could sell for in as little as 3 minutes with a no-obligation cash offer.
Estimated market value$697,400
Get a cash offer in 3 minutes
Find out how much your home could sell for in as little as 3 minutes with a no-obligation cash offer.
Estimated market value
$697,400

