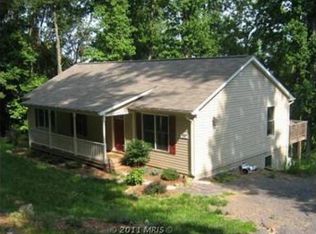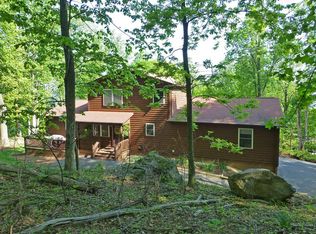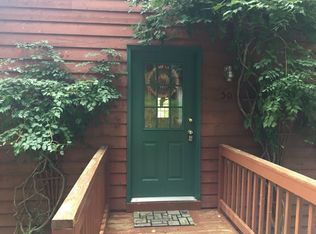Sold for $415,000 on 11/26/24
$415,000
87 Salt Lick Rd, Front Royal, VA 22630
3beds
1,634sqft
Single Family Residence
Built in 2003
0.5 Acres Lot
$423,700 Zestimate®
$254/sqft
$2,322 Estimated rent
Home value
$423,700
Estimated sales range
Not available
$2,322/mo
Zestimate® history
Loading...
Owner options
Explore your selling options
What's special
Welcome to 87 Salt Lick Rd! Perched amongst the trees this sweet chalet has three decks to take in the natural beauty and three living levels to love. Enjoy the open floor plan where you can prepare a meal while engaging with others gathered around the wood-burning fireplace. The large main-level deck is perfect for entertaining. The main level bedroom located right across from the full bath doubles nicely as an office. The upper-level primary bedroom has an intimate balcony and a primary bath complete with a jetted tub and stall shower. The lower-level primary bedroom offers a cozy gas fireplace, an ensuite with a tub shower, and a secluded deck of its own. This space could also be used as a family room. This home is perfectly situated on a large fenced lot in the popular gated community of High Knob which is located minutes to I66 for an easy commute to the DC area. You will love the natural environment that surrounds you and the many amenities the community offers such as a community pool, tennis, and pickleball courts, walking trails, and its own access to the famous Appalachian Trail. Residents of High Knob can also enjoy the many community events at the clubhouse such as Chili Cook-offs, Line Dancing, and the upcoming community Trunk or Treat. In addition to all of this, High Knob has its regulated public water system so there is no need for individual wells, and for peace of mind, its own snow removal crew. Put this one at the top of your must-see list before it's gone!
Zillow last checked: 8 hours ago
Listing updated: November 26, 2024 at 07:05am
Listed by:
Lori Oaks 540-305-1610,
MarketPlace REALTY
Bought with:
Pam Bhamrah, 225059072
Redfin Corporation
Source: Bright MLS,MLS#: VAWR2009100
Facts & features
Interior
Bedrooms & bathrooms
- Bedrooms: 3
- Bathrooms: 3
- Full bathrooms: 3
- Main level bathrooms: 1
- Main level bedrooms: 1
Basement
- Area: 558
Heating
- Heat Pump, Electric
Cooling
- Central Air, Electric
Appliances
- Included: Microwave, Dishwasher, Oven/Range - Gas, Washer, Dryer, Refrigerator, Electric Water Heater
Features
- Bathroom - Stall Shower, Bathroom - Tub Shower, Combination Dining/Living, Dining Area, Entry Level Bedroom, Open Floorplan, Primary Bath(s), Recessed Lighting
- Flooring: Wood
- Basement: Finished
- Number of fireplaces: 1
- Fireplace features: Glass Doors
Interior area
- Total structure area: 1,634
- Total interior livable area: 1,634 sqft
- Finished area above ground: 1,076
- Finished area below ground: 558
Property
Parking
- Parking features: Driveway
- Has uncovered spaces: Yes
Accessibility
- Accessibility features: None
Features
- Levels: Three
- Stories: 3
- Patio & porch: Deck
- Pool features: Community
- Has spa: Yes
- Spa features: Bath
- Fencing: Back Yard
Lot
- Size: 0.50 Acres
Details
- Additional structures: Above Grade, Below Grade
- Parcel number: 31B1 4 P 21
- Zoning: R
- Special conditions: Standard
Construction
Type & style
- Home type: SingleFamily
- Architectural style: Chalet
- Property subtype: Single Family Residence
Materials
- Cedar
- Foundation: Concrete Perimeter
Condition
- Excellent
- New construction: No
- Year built: 2003
Utilities & green energy
- Sewer: On Site Septic
- Water: Public
- Utilities for property: Cable
Community & neighborhood
Location
- Region: Front Royal
- Subdivision: High Knob
HOA & financial
HOA
- Has HOA: Yes
- HOA fee: $895 annually
- Amenities included: Clubhouse, Common Grounds, Gated, Jogging Path, Picnic Area, Pool, Tennis Court(s), Tot Lots/Playground
- Services included: Common Area Maintenance, Pool(s), Road Maintenance, Security, Snow Removal
- Association name: HIGH KNOB HOME OWNERS ASSOCIATION INC
Other
Other facts
- Listing agreement: Exclusive Right To Sell
- Ownership: Fee Simple
Price history
| Date | Event | Price |
|---|---|---|
| 11/26/2024 | Sold | $415,000$254/sqft |
Source: | ||
| 11/22/2024 | Pending sale | $415,000$254/sqft |
Source: | ||
| 10/8/2024 | Contingent | $415,000$254/sqft |
Source: | ||
| 10/4/2024 | Listed for sale | $415,000$254/sqft |
Source: | ||
Public tax history
| Year | Property taxes | Tax assessment |
|---|---|---|
| 2024 | $1,665 +8.2% | $314,100 |
| 2023 | $1,539 +7.2% | $314,100 +43.4% |
| 2022 | $1,435 | $219,100 |
Find assessor info on the county website
Neighborhood: 22630
Nearby schools
GreatSchools rating
- 7/10Hilda J. Barbour Elementary SchoolGrades: PK-5Distance: 3.3 mi
- 4/10New Warren County Middle SchoolGrades: 6-8Distance: 2.9 mi
- 6/10Warren County High SchoolGrades: 9-12Distance: 3.2 mi
Schools provided by the listing agent
- Elementary: Hilda J Barbour
- Middle: Warren County
- High: Warren County
- District: Warren County Public Schools
Source: Bright MLS. This data may not be complete. We recommend contacting the local school district to confirm school assignments for this home.

Get pre-qualified for a loan
At Zillow Home Loans, we can pre-qualify you in as little as 5 minutes with no impact to your credit score.An equal housing lender. NMLS #10287.


