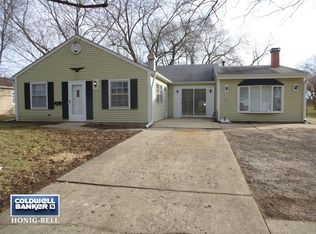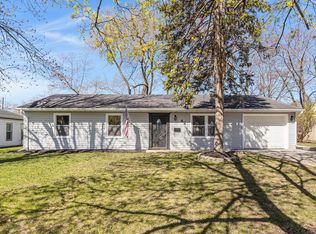Closed
$305,000
87 Saugatuck Rd, Montgomery, IL 60538
4beds
1,176sqft
Single Family Residence
Built in 1970
10,454.4 Square Feet Lot
$317,300 Zestimate®
$259/sqft
$2,534 Estimated rent
Home value
$317,300
$301,000 - $333,000
$2,534/mo
Zestimate® history
Loading...
Owner options
Explore your selling options
What's special
Move-in ready ranch on a large corner lot with upgrades and outdoor extras! This four-bedroom home offers comfortable living and thoughtful features throughout. A floor-to-ceiling brick fireplace anchors the living room, creating a cozy space for chilly nights. Low-maintenance Pergo flooring flows through the living room and kitchen. The eat-in kitchen features a pantry and comes complete with all appliances. Just off the kitchen, a sliding glass door leads to a private brick paver patio with a built-in fire pit and sitting wall-perfect for relaxing or entertaining. A garden shed in the fenced backyard offers extra storage for tools and toys. The spacious master bedroom includes a walk-in closet with custom built-ins. Enjoy the convenience of a first-floor laundry room with upper storage cabinets. Major upgrades have already been taken care of: front window (2020), upper portion of concrete driveway, side apron, and walkway (2022), front door, sliding glass door, AC, vinyl siding, roof, and gutters (2023), and a new water heater (2025). Great location close to shopping, dining, parks, and more. Don't miss your chance! This one won't last long!
Zillow last checked: 8 hours ago
Listing updated: June 28, 2025 at 01:01am
Listing courtesy of:
Diane Oros, ABR,GRI,PSA,SFR 630-897-3211,
Pilmer Real Estate, Inc
Bought with:
Ryan Kurtz
john greene, Realtor
Source: MRED as distributed by MLS GRID,MLS#: 12308957
Facts & features
Interior
Bedrooms & bathrooms
- Bedrooms: 4
- Bathrooms: 2
- Full bathrooms: 2
Primary bedroom
- Features: Flooring (Carpet), Window Treatments (Curtains/Drapes)
- Level: Main
- Area: 135 Square Feet
- Dimensions: 15X9
Bedroom 2
- Features: Flooring (Carpet), Window Treatments (Curtains/Drapes)
- Level: Main
- Area: 132 Square Feet
- Dimensions: 11X12
Bedroom 3
- Features: Flooring (Carpet), Window Treatments (Curtains/Drapes)
- Level: Main
- Area: 110 Square Feet
- Dimensions: 11X10
Bedroom 4
- Features: Flooring (Carpet), Window Treatments (Blinds)
- Level: Main
- Area: 108 Square Feet
- Dimensions: 12X9
Kitchen
- Features: Kitchen (Eating Area-Table Space, Pantry-Closet), Flooring (Wood Laminate)
- Level: Main
- Area: 192 Square Feet
- Dimensions: 16X12
Laundry
- Features: Flooring (Other)
- Level: Main
- Area: 32 Square Feet
- Dimensions: 8X4
Living room
- Features: Flooring (Wood Laminate)
- Level: Main
- Area: 224 Square Feet
- Dimensions: 16X14
Heating
- Natural Gas, Forced Air
Cooling
- Central Air
Appliances
- Included: Range, Microwave, Refrigerator, Washer, Dryer
- Laundry: Main Level, Gas Dryer Hookup, In Garage
Features
- 1st Floor Bedroom, 1st Floor Full Bath, Walk-In Closet(s)
- Basement: None
- Attic: Dormer
- Number of fireplaces: 1
- Fireplace features: Wood Burning, Living Room
Interior area
- Total structure area: 0
- Total interior livable area: 1,176 sqft
Property
Parking
- Total spaces: 1
- Parking features: Concrete, Garage Door Opener, On Site, Garage Owned, Attached, Garage
- Attached garage spaces: 1
- Has uncovered spaces: Yes
Accessibility
- Accessibility features: No Disability Access
Features
- Stories: 1
- Patio & porch: Patio
- Exterior features: Fire Pit
- Fencing: Fenced
Lot
- Size: 10,454 sqft
- Dimensions: 99.75 X 39.52 X 59.75 X 125 X 83.73
- Features: Corner Lot, Mature Trees
Details
- Additional structures: Shed(s)
- Parcel number: 0304476018
- Special conditions: None
- Other equipment: Ceiling Fan(s)
Construction
Type & style
- Home type: SingleFamily
- Architectural style: Ranch
- Property subtype: Single Family Residence
Materials
- Vinyl Siding
- Roof: Asphalt
Condition
- New construction: No
- Year built: 1970
Utilities & green energy
- Electric: Circuit Breakers, 100 Amp Service
- Sewer: Public Sewer
- Water: Public
Community & neighborhood
Security
- Security features: Carbon Monoxide Detector(s)
Community
- Community features: Park, Curbs, Street Lights, Street Paved
Location
- Region: Montgomery
- Subdivision: Boulder Hill
HOA & financial
HOA
- Services included: None
Other
Other facts
- Listing terms: Conventional
- Ownership: Fee Simple
Price history
| Date | Event | Price |
|---|---|---|
| 6/26/2025 | Sold | $305,000+1.7%$259/sqft |
Source: | ||
| 6/25/2025 | Pending sale | $299,900$255/sqft |
Source: | ||
| 5/25/2025 | Contingent | $299,900$255/sqft |
Source: | ||
| 5/23/2025 | Listed for sale | $299,900+84%$255/sqft |
Source: | ||
| 2/1/2017 | Sold | $163,000$139/sqft |
Source: | ||
Public tax history
| Year | Property taxes | Tax assessment |
|---|---|---|
| 2024 | $5,749 +3.9% | $78,626 +12% |
| 2023 | $5,534 +4.5% | $70,202 +7% |
| 2022 | $5,295 +7.2% | $65,609 +10% |
Find assessor info on the county website
Neighborhood: Boulder Hill
Nearby schools
GreatSchools rating
- 2/10Long Beach Elementary SchoolGrades: PK-5Distance: 0.3 mi
- 6/10Plank Junior High SchoolGrades: 6-8Distance: 1.8 mi
- 9/10Oswego East High SchoolGrades: 9-12Distance: 2.3 mi
Schools provided by the listing agent
- Elementary: Long Beach Elementary School
- Middle: Plank Junior High School
- High: Oswego East High School
- District: 308
Source: MRED as distributed by MLS GRID. This data may not be complete. We recommend contacting the local school district to confirm school assignments for this home.
Get a cash offer in 3 minutes
Find out how much your home could sell for in as little as 3 minutes with a no-obligation cash offer.
Estimated market value$317,300
Get a cash offer in 3 minutes
Find out how much your home could sell for in as little as 3 minutes with a no-obligation cash offer.
Estimated market value
$317,300

