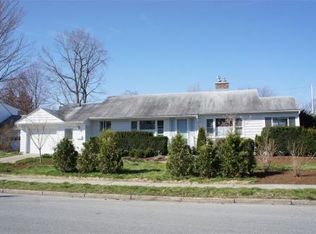Closed
Listed by:
Edward Lacroix,
Lacroix Associates 802-878-7886
Bought with: Four Seasons Sotheby's Int'l Realty
$475,000
87 Shore Road, Burlington, VT 05408
3beds
1,170sqft
Ranch
Built in 1954
7,841 Square Feet Lot
$475,800 Zestimate®
$406/sqft
$2,911 Estimated rent
Home value
$475,800
$438,000 - $519,000
$2,911/mo
Zestimate® history
Loading...
Owner options
Explore your selling options
What's special
Recently renovated 3 bdrm 1.5 bath ranch in NNE with private Crescent beach/club access . GORGEOUS SUNSET & Adirondack views! Large, fully applianced kitchen with granite countertops, and open dining & living room areas with wood fireplace and 4-seat island. Oak hardwood & new luxury vinyl plank throughout. Fully tiled bathroom. Finished basement storage of 305 sf along with new washer and dryer in basement. New electrical. New tankless water heater/ heating system. New plumbing & heat pump AC. New standing seam roof. Attached, oversized one car garage, with new Level2 electric car charger! Fully fenced-in back yard with composite storage shed and gas grille. Lots of natural light! Conveniently located close to Leddy park, Hannaford shopping center, and bus line. LOCATION LOCATION LOCATION!
Zillow last checked: 8 hours ago
Listing updated: September 10, 2025 at 05:17am
Listed by:
Edward Lacroix,
Lacroix Associates 802-878-7886
Bought with:
Krista Hoffsis
Four Seasons Sotheby's Int'l Realty
Source: PrimeMLS,MLS#: 5031536
Facts & features
Interior
Bedrooms & bathrooms
- Bedrooms: 3
- Bathrooms: 2
- Full bathrooms: 1
- 1/2 bathrooms: 1
Heating
- Hot Water
Cooling
- Mini Split
Appliances
- Included: Dishwasher, Dryer, Microwave, Gas Range, Refrigerator, Washer
Features
- Flooring: Hardwood
- Basement: Concrete Floor,Interior Stairs,Interior Entry
Interior area
- Total structure area: 1,784
- Total interior livable area: 1,170 sqft
- Finished area above ground: 1,170
- Finished area below ground: 0
Property
Parking
- Total spaces: 1
- Parking features: Paved, Driveway
- Garage spaces: 1
- Has uncovered spaces: Yes
Features
- Levels: One
- Stories: 1
- Waterfront features: Beach Access
- Frontage length: Road frontage: 87
Lot
- Size: 7,841 sqft
- Features: Neighbor Business, Near Shopping, Near Public Transit, Near School(s)
Details
- Parcel number: 11403512564
- Zoning description: Res
Construction
Type & style
- Home type: SingleFamily
- Architectural style: Ranch
- Property subtype: Ranch
Materials
- Vinyl Siding
- Foundation: Block
- Roof: Standing Seam
Condition
- New construction: No
- Year built: 1954
Utilities & green energy
- Electric: 100 Amp Service, Circuit Breakers
- Sewer: Public Sewer
- Utilities for property: Underground Gas
Community & neighborhood
Location
- Region: Burlington
Price history
| Date | Event | Price |
|---|---|---|
| 9/9/2025 | Sold | $475,000-5%$406/sqft |
Source: | ||
| 8/7/2025 | Contingent | $499,900$427/sqft |
Source: | ||
| 6/16/2025 | Price change | $499,900-2%$427/sqft |
Source: | ||
| 5/24/2025 | Price change | $509,900-1.9%$436/sqft |
Source: | ||
| 3/10/2025 | Listed for sale | $519,900+73.3%$444/sqft |
Source: | ||
Public tax history
| Year | Property taxes | Tax assessment |
|---|---|---|
| 2024 | -- | $351,800 +13.8% |
| 2023 | -- | $309,200 |
| 2022 | -- | $309,200 |
Find assessor info on the county website
Neighborhood: 05408
Nearby schools
GreatSchools rating
- 6/10C. P. Smith SchoolGrades: PK-5Distance: 0.5 mi
- 5/10Lyman C. Hunt Middle SchoolGrades: 6-8Distance: 0.4 mi
- 7/10Burlington Senior High SchoolGrades: 9-12Distance: 1.1 mi

Get pre-qualified for a loan
At Zillow Home Loans, we can pre-qualify you in as little as 5 minutes with no impact to your credit score.An equal housing lender. NMLS #10287.
