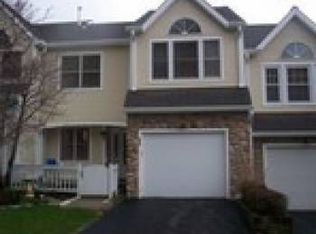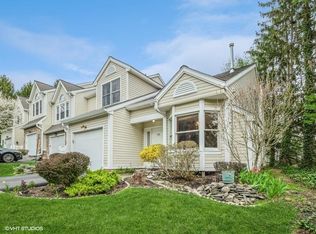Sold for $400,000
$400,000
87 Spruce Ridge Drive, Fishkill, NY 12524
2beds
1,681sqft
Condominium, Residential
Built in 1988
-- sqft lot
$428,500 Zestimate®
$238/sqft
$3,012 Estimated rent
Home value
$428,500
$381,000 - $484,000
$3,012/mo
Zestimate® history
Loading...
Owner options
Explore your selling options
What's special
Accepted Offer - 1/3/2025. Charming Townhouse in a Prime Location. Discover your dream home in this well appointed townhouse perfectly situated in one of the most desirable locations. This floor plan is quite desired in the community. Cathedral Ceilings make this space open and airy creating a bright and welcoming atmosphere. A private office is perfect for remote work or study and provides the privacy and focus you desire. A perfect layout for entertaining or relaxing with family and friends. The living room offers a fireplace and a slider to a semi private deck and opens to the dining room and kitchen. Retreat to your expansive prime bedroom complete with a beautifully large ensuite bathroom featuring a soaking tub and ample space to unwind. This community has a large in-ground pool and pickle ball courts. Enjoy easy access to shopping, dining, parks, and more! The perfect blend of convenience and tranquility.
Zillow last checked: 8 hours ago
Listing updated: April 08, 2025 at 06:25am
Listed by:
Geri Brucale 845-797-0148,
BHHS Hudson Valley Properties 845-896-9000
Bought with:
Jeliana Melendez, 10401301730
Christie's Int. Real Estate
Source: OneKey® MLS,MLS#: 806170
Facts & features
Interior
Bedrooms & bathrooms
- Bedrooms: 2
- Bathrooms: 3
- Full bathrooms: 2
- 1/2 bathrooms: 1
Primary bedroom
- Description: Oversized BR with High Ceilings and Windows Offering Loads of Light
- Level: Second
Bedroom 2
- Level: Second
Bathroom 1
- Description: .5 Bath Conveniently Located
- Level: First
Bathroom 2
- Description: Primary Bath Exceptionally Large with Soaking Tub and Walk In Shower
- Level: Second
Bathroom 3
- Description: Located In The Main Hallway on Second Level
- Level: Second
Dining room
- Description: Large Enough For Entertainment
- Level: First
Kitchen
- Description: Eat In Area, Newer Appliances, Light and Bright
- Level: First
Laundry
- Description: Walk In Laundry
- Level: Second
Living room
- Description: Cathedral Ceiling, Fireplace, Slider to Semi Private Deck
- Level: First
Office
- Description: French Doors Lead To Large Office with Many Bookshelves
- Level: First
Heating
- Forced Air
Cooling
- Central Air
Appliances
- Included: Convection Oven, Dishwasher, Dryer, Microwave, Refrigerator, Stainless Steel Appliance(s), Washer, Gas Water Heater
- Laundry: Laundry Room
Features
- Cathedral Ceiling(s), Ceiling Fan(s), Chandelier, Eat-in Kitchen, Entrance Foyer, Walk Through Kitchen
- Flooring: Carpet
- Attic: Crawl
- Number of fireplaces: 1
- Fireplace features: Living Room
Interior area
- Total structure area: 1,681
- Total interior livable area: 1,681 sqft
Property
Parking
- Total spaces: 2
- Parking features: Garage
- Garage spaces: 1
Features
- Levels: Two
- Patio & porch: Deck
- Exterior features: Mailbox, Tennis Court(s)
- Pool features: Community
Lot
- Size: 436 sqft
- Features: Level, Near Public Transit, Near Shops, See Remarks
- Residential vegetation: Partially Wooded
Details
- Parcel number: 1330896155381726360000
- Special conditions: None
Construction
Type & style
- Home type: Condo
- Property subtype: Condominium, Residential
- Attached to another structure: Yes
Materials
- Vinyl Siding
- Foundation: Block
Condition
- Year built: 1988
Utilities & green energy
- Sewer: Public Sewer
- Water: Public
- Utilities for property: Cable Connected, Electricity Connected, Natural Gas Connected
Community & neighborhood
Location
- Region: Fishkill
- Subdivision: Fox Ridge
HOA & financial
HOA
- Has HOA: Yes
- HOA fee: $440 monthly
- Amenities included: Clubhouse, Maintenance Grounds, Park, Pool, Snow Removal, Tennis Court(s), Trash
- Services included: Common Area Maintenance, Maintenance Structure, Maintenance Grounds, Pool Service, Snow Removal, Trash
- Association name: J&J Management
- Association phone: 914-646-5108
Other
Other facts
- Listing agreement: Exclusive Right To Sell
- Listing terms: 1031 Exchange,Cash,Conventional
Price history
| Date | Event | Price |
|---|---|---|
| 4/7/2025 | Sold | $400,000-3.6%$238/sqft |
Source: | ||
| 1/23/2025 | Pending sale | $415,000$247/sqft |
Source: BHHS broker feed #806170 Report a problem | ||
| 1/23/2025 | Contingent | $415,000$247/sqft |
Source: | ||
| 12/17/2024 | Listed for sale | $415,000+30.5%$247/sqft |
Source: | ||
| 1/31/2005 | Sold | $318,000+98.9%$189/sqft |
Source: | ||
Public tax history
| Year | Property taxes | Tax assessment |
|---|---|---|
| 2024 | -- | $383,100 +5% |
| 2023 | -- | $364,900 +10.5% |
| 2022 | -- | $330,200 +12% |
Find assessor info on the county website
Neighborhood: 12524
Nearby schools
GreatSchools rating
- 6/10Fishkill Elementary SchoolGrades: PK-6Distance: 1.4 mi
- 6/10Van Wyck Junior High SchoolGrades: 7-8Distance: 7.7 mi
- 8/10John Jay Senior High SchoolGrades: 9-12Distance: 4.8 mi
Schools provided by the listing agent
- Elementary: Fishkill Elementary School
- Middle: Wappingers Junior High School
- High: John Jay Senior High School
Source: OneKey® MLS. This data may not be complete. We recommend contacting the local school district to confirm school assignments for this home.
Get a cash offer in 3 minutes
Find out how much your home could sell for in as little as 3 minutes with a no-obligation cash offer.
Estimated market value$428,500
Get a cash offer in 3 minutes
Find out how much your home could sell for in as little as 3 minutes with a no-obligation cash offer.
Estimated market value
$428,500

