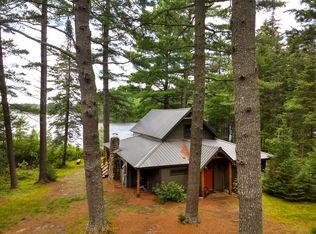Sold for $215,000
$215,000
87 Sunset Rdg, Owls Head, NY 12969
2beds
1,285sqft
Single Family Residence
Built in 1914
1.2 Acres Lot
$216,800 Zestimate®
$167/sqft
$1,417 Estimated rent
Home value
$216,800
Estimated sales range
Not available
$1,417/mo
Zestimate® history
Loading...
Owner options
Explore your selling options
What's special
Major Price Reduction! 3-Season Adirondack Escape
Welcome to your mountain moment. Tucked away in the tranquil woods of Owls Head, this 2-bedroom, 2-bath cottage offers 1,285 sq ft of rustic living space, ideal for those seeking peace, privacy—and a project with promise.
This property is your chance to own in a coveted Adirondack location at a rare value. With a little vision and some updating, you can transform this charming 3-season home into a truly magical retreat.
Zillow last checked: 8 hours ago
Listing updated: December 19, 2025 at 01:51pm
Listed by:
Kimberly Llewellyn,
Coldwell Banker Whitbeck Assoc. Plattsburgh
Bought with:
Kimberly Llewellyn, 10301209351
Coldwell Banker Whitbeck Assoc. Plattsburgh
Source: ACVMLS,MLS#: 203075
Facts & features
Interior
Bedrooms & bathrooms
- Bedrooms: 2
- Bathrooms: 2
- Full bathrooms: 1
- 1/2 bathrooms: 1
- Main level bathrooms: 2
- Main level bedrooms: 1
Bedroom
- Features: Natural Woodwork
- Level: First
- Area: 109.25 Square Feet
- Dimensions: 11.5 x 9.5
Bedroom 2
- Features: Natural Woodwork
- Level: Second
- Area: 187.5 Square Feet
- Dimensions: 15 x 12.5
Bathroom
- Description: 1/2 Bath
- Features: Vinyl
- Level: First
- Area: 54.15 Square Feet
- Dimensions: 9.5 x 5.7
Bathroom 1
- Features: Vinyl
- Level: First
- Area: 55.93 Square Feet
- Dimensions: 11.9 x 4.7
Dining room
- Features: Natural Woodwork
- Level: First
- Area: 151.9 Square Feet
- Dimensions: 15.5 x 9.8
Kitchen
- Features: Vinyl
- Level: First
- Area: 89.25 Square Feet
- Dimensions: 11.9 x 7.5
Living room
- Features: Natural Woodwork
- Level: First
- Area: 199.09 Square Feet
- Dimensions: 14.11 x 14.11
Other
- Description: Side Porch
- Features: Natural Woodwork
- Level: First
- Area: 139.86 Square Feet
- Dimensions: 18.9 x 7.4
Other
- Description: Front Porch
- Features: Natural Woodwork
- Level: First
- Area: 308.7 Square Feet
- Dimensions: 31.5 x 9.8
Heating
- Baseboard, Propane
Appliances
- Included: Free-Standing Gas Oven, Refrigerator
Features
- Beamed Ceilings, Cathedral Ceiling(s)
- Flooring: Plank, Vinyl, Wood
- Windows: Screens
- Basement: None
Interior area
- Total structure area: 1,285
- Total interior livable area: 1,285 sqft
- Finished area above ground: 1,285
- Finished area below ground: 0
Property
Parking
- Parking features: Direct Access, Driveway, Gravel
Features
- Levels: One and One Half
- Stories: 1
- Patio & porch: Enclosed, Front Porch, Glass Enclosed, Screened, Side Porch
- Exterior features: Lake Access Drive, Private Yard, RV Hookup
- Fencing: None
- Has view: Yes
- View description: Bay, Lake, Mountain(s), Panoramic, Water
- Has water view: Yes
- Water view: Bay,Lake,Water
- Waterfront features: Deeded Waterfront, Lake, Lake Front, Owned Waterfront, Waterfront
- Body of water: Mountain View Lake
- Frontage type: Bay/Harbor,Waterfront
Lot
- Size: 1.20 Acres
- Features: Boat Access, Lake on Lot, Level, Many Trees, Open Lot, Secluded, Views, Waterfront
- Topography: Level
Details
- Parcel number: 203.322
- Zoning: Residential
Construction
Type & style
- Home type: SingleFamily
- Architectural style: Adirondack,Camp,Old Style
- Property subtype: Single Family Residence
Materials
- Wood Siding
- Foundation: Pillar/Post/Pier, Slab
- Roof: Metal
Condition
- Year built: 1914
Utilities & green energy
- Sewer: Private Sewer, Septic Tank
- Water: Private, Well
Community & neighborhood
Location
- Region: Owls Head
Other
Other facts
- Listing agreement: Exclusive Right To Sell
- Listing terms: Cash,Conventional
- Road surface type: Gravel, Paved
Price history
| Date | Event | Price |
|---|---|---|
| 12/19/2025 | Sold | $215,000-27.7%$167/sqft |
Source: | ||
| 10/20/2025 | Pending sale | $297,500$232/sqft |
Source: | ||
| 8/22/2025 | Price change | $297,500-9.6%$232/sqft |
Source: | ||
| 7/30/2025 | Price change | $329,000-8.6%$256/sqft |
Source: | ||
| 7/7/2025 | Price change | $359,900-15.3%$280/sqft |
Source: | ||
Public tax history
| Year | Property taxes | Tax assessment |
|---|---|---|
| 2024 | -- | $158,900 |
| 2023 | -- | $158,900 |
| 2022 | -- | $158,900 |
Find assessor info on the county website
Neighborhood: 12969
Nearby schools
GreatSchools rating
- 3/10Davis Elementary SchoolGrades: PK-5Distance: 12.5 mi
- 3/10Malone Middle SchoolGrades: 6-8Distance: 12.9 mi
- 4/10Franklin Academy High SchoolGrades: 9-12Distance: 11.9 mi
