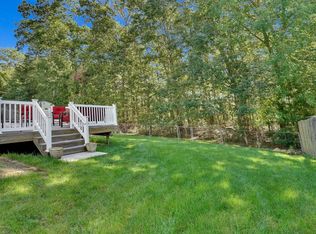Great curb appeal and so much more - this Center Hall Colonial is ready to call home. Manicured landscaping invites you to the updated covered front porch/patio area. Enter into the large foyer and appreciate the great space. A formal living room and dining room for those who love both, newer higher end laminate flooring and carpeting throughout the home. Head back to the spacious kitchen w/eating area, quartz countertops and tile backsplash, an island and good pantry space. Adjoining family room with wood burning fireplace is a comfortable place to hang out. Laundry/mudroom is off the kitchen. Upstairs, the master bedroom has 2 walk in closets and a large en-suite bath. All bedrooms are well sized. 2 zone AC/heat, large backyard w/paver patio and shed and leased solar panels.
This property is off market, which means it's not currently listed for sale or rent on Zillow. This may be different from what's available on other websites or public sources.

