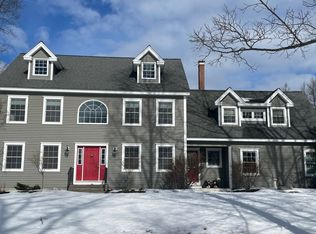Closed
$915,000
87 Wells Road, Cape Elizabeth, ME 04107
4beds
2,144sqft
Single Family Residence
Built in 2011
0.63 Acres Lot
$919,300 Zestimate®
$427/sqft
$4,036 Estimated rent
Home value
$919,300
$846,000 - $1.00M
$4,036/mo
Zestimate® history
Loading...
Owner options
Explore your selling options
What's special
Welcome to 87 Wells Road, a classic Colonial set on over half an acre. This 4-bedroom, 2.5-bath home offers the space and comfort for everyday living with easy access to everything that makes Cape special. Inside, a bright open kitchen with center island flows seamlessly to the dining area and deck, making it perfect for gatherings. A cozy living room provides flexible spaces to relax or entertain. Upstairs, the spacious primary suite is joined by three additional bedrooms and laundry, offering plenty of room for family, guests, or a home office. From here, you're minutes to Cape schools, local beaches, and Purpoodock Country Club, all while being just a short drive to Portland's restaurants and shops.
Zillow last checked: 8 hours ago
Listing updated: August 20, 2025 at 11:50am
Listed by:
Portside Real Estate Group
Bought with:
Portside Real Estate Group
Source: Maine Listings,MLS#: 1634945
Facts & features
Interior
Bedrooms & bathrooms
- Bedrooms: 4
- Bathrooms: 3
- Full bathrooms: 2
- 1/2 bathrooms: 1
Primary bedroom
- Features: Double Vanity, Full Bath, Suite, Walk-In Closet(s)
- Level: Second
Bedroom 2
- Features: Closet
- Level: Second
Bedroom 3
- Features: Closet
- Level: Second
Bedroom 4
- Level: Second
Dining room
- Features: Heat Stove
- Level: First
Kitchen
- Features: Eat-in Kitchen, Kitchen Island
- Level: First
Living room
- Level: First
Heating
- Baseboard, Hot Water
Cooling
- None
Appliances
- Included: Dishwasher, Dryer, Gas Range, Refrigerator, Washer
Features
- Storage, Walk-In Closet(s), Primary Bedroom w/Bath
- Flooring: Carpet, Tile, Wood
- Basement: Interior Entry,Daylight,Full,Unfinished
- Number of fireplaces: 1
Interior area
- Total structure area: 2,144
- Total interior livable area: 2,144 sqft
- Finished area above ground: 2,144
- Finished area below ground: 0
Property
Parking
- Total spaces: 2
- Parking features: Paved, 1 - 4 Spaces
- Attached garage spaces: 2
Lot
- Size: 0.63 Acres
- Features: Near Golf Course, Near Public Beach, Near Town, Rolling Slope, Landscaped
Details
- Parcel number: CAPER05046D000
- Zoning: RA
Construction
Type & style
- Home type: SingleFamily
- Architectural style: Colonial
- Property subtype: Single Family Residence
Materials
- Wood Frame, Vinyl Siding
- Roof: Shingle
Condition
- Year built: 2011
Utilities & green energy
- Electric: Circuit Breakers
- Sewer: Private Sewer
- Water: Public
Community & neighborhood
Location
- Region: Cape Elizabeth
Other
Other facts
- Road surface type: Paved
Price history
| Date | Event | Price |
|---|---|---|
| 8/18/2025 | Sold | $915,000+1.7%$427/sqft |
Source: | ||
| 8/27/2024 | Pending sale | $900,000+2.9%$420/sqft |
Source: | ||
| 8/16/2024 | Sold | $875,000-2.8%$408/sqft |
Source: | ||
| 7/15/2024 | Contingent | $900,000$420/sqft |
Source: | ||
| 7/4/2024 | Listed for sale | $900,000+111.8%$420/sqft |
Source: | ||
Public tax history
| Year | Property taxes | Tax assessment |
|---|---|---|
| 2024 | $17,233 | $771,400 |
| 2023 | $17,233 +120.8% | $771,400 +109.1% |
| 2022 | $7,804 +4.4% | $369,000 |
Find assessor info on the county website
Neighborhood: 04107
Nearby schools
GreatSchools rating
- 10/10Pond Cove Elementary SchoolGrades: K-4Distance: 1.5 mi
- 10/10Cape Elizabeth Middle SchoolGrades: 5-8Distance: 1.6 mi
- 10/10Cape Elizabeth High SchoolGrades: 9-12Distance: 1.5 mi
Get pre-qualified for a loan
At Zillow Home Loans, we can pre-qualify you in as little as 5 minutes with no impact to your credit score.An equal housing lender. NMLS #10287.
