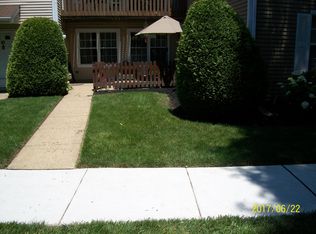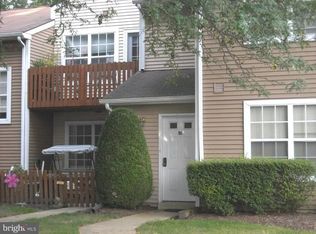Sold for $330,000
$330,000
87 Whetstone Rd, Horsham, PA 19044
3beds
1,210sqft
Condominium
Built in 1985
-- sqft lot
$338,400 Zestimate®
$273/sqft
$2,295 Estimated rent
Home value
$338,400
$315,000 - $365,000
$2,295/mo
Zestimate® history
Loading...
Owner options
Explore your selling options
What's special
Welcome to this Great 2 BR 2 BA 2nd floor condo in highly desirable, well maintained Saw Mill Valley. This 1200 Square ft home features an open floor plan with fresh paint, a new hot water heater and beautiful laminate plank floors that traverse the main living level. The living room features a cozy wood burning corner fireplace with brick accents, soaring 18 foot ceiling and a circular staircase leads the way to a spacious loft that can be used as a 3rd bedroom or office. The kitchen has been updated with granite countertops and stunning glass mosaic tile back-splash. Stainless Steel Appliances include a Smooth Top Range, Built in Microwave, Dishwasher and Corner Undermount Sink. Even the Refrigerator Stays and there is a Stackable Washer and Dryer for you as well. The Dining Room offers Sliding doors to a balcony with a large closet for additional storage. Two Nicely Sized Bedrooms boast Generous Closets and Ceiling Fans and the Main Bedroom has a full private bath. An additional Full Hall bath Completes the Interior Amenities. Two designated parking spots make things convenient for you and there is also plenty of guest parking. The reasonable monthly fee includes Trash removal, Snow removal, Common Area and Exterior Building Maintenance and even Water & Sewer. As a bonus a Refreshing Community Pool and Tot Lot are at your disposal. You will appreciate the close proximity to major highways, and an extensive number of restaurants and shopping options. The Award Winning Hatboro-Horsham School District is also part of the package. Don't miss out on this one. Agent is related to the Seller
Zillow last checked: 8 hours ago
Listing updated: May 28, 2025 at 05:12pm
Listed by:
Michael Stitz 215-833-6690,
New Horizons Real Estate, Inc.
Bought with:
Leslie Connors, RS334598
Realty One Group Supreme
Source: Bright MLS,MLS#: PAMC2133034
Facts & features
Interior
Bedrooms & bathrooms
- Bedrooms: 3
- Bathrooms: 2
- Full bathrooms: 2
- Main level bathrooms: 2
- Main level bedrooms: 2
Primary bedroom
- Level: Unspecified
Primary bedroom
- Features: Primary Bedroom - Dressing Area
- Level: Main
- Area: 192 Square Feet
- Dimensions: 0 X 0
Bedroom 1
- Level: Main
- Area: 120 Square Feet
- Dimensions: 0 X 0
Dining room
- Level: Unspecified
Kitchen
- Features: Kitchen - Electric Cooking
- Level: Main
- Area: 63 Square Feet
- Dimensions: 0 X 0
Living room
- Level: Main
- Area: 204 Square Feet
- Dimensions: 0 X 0
Loft
- Level: Main
- Area: 120 Square Feet
- Dimensions: 12 x 10
Other
- Level: Main
- Area: 120 Square Feet
- Dimensions: 12 x 10
Heating
- Forced Air, Electric
Cooling
- Central Air, Electric
Appliances
- Included: Electric Water Heater
- Laundry: Main Level, In Unit
Features
- Ceiling Fan(s), Eat-in Kitchen, 9'+ Ceilings
- Has basement: No
- Number of fireplaces: 1
- Fireplace features: Brick
Interior area
- Total structure area: 1,210
- Total interior livable area: 1,210 sqft
- Finished area above ground: 1,210
- Finished area below ground: 0
Property
Parking
- Parking features: Parking Lot
Accessibility
- Accessibility features: None
Features
- Levels: One
- Stories: 1
- Exterior features: Balcony
- Pool features: Community
Lot
- Dimensions: 1.00 x 0.00
Details
- Additional structures: Above Grade, Below Grade
- Parcel number: 360011670282
- Zoning: R5
- Special conditions: Standard
Construction
Type & style
- Home type: Condo
- Architectural style: Colonial
- Property subtype: Condominium
- Attached to another structure: Yes
Materials
- Vinyl Siding
Condition
- New construction: No
- Year built: 1985
Utilities & green energy
- Sewer: Public Sewer
- Water: Public
- Utilities for property: Cable Connected, Sewer Available, Water Available, Propane, Cable
Community & neighborhood
Location
- Region: Horsham
- Subdivision: Saw Mill Valley
- Municipality: HORSHAM TWP
HOA & financial
Other fees
- Condo and coop fee: $325 monthly
Other
Other facts
- Listing agreement: Exclusive Agency
- Ownership: Condominium
Price history
| Date | Event | Price |
|---|---|---|
| 5/28/2025 | Sold | $330,000+0%$273/sqft |
Source: | ||
| 4/8/2025 | Pending sale | $329,900$273/sqft |
Source: | ||
| 3/31/2025 | Listed for sale | $329,900+62.9%$273/sqft |
Source: | ||
| 9/25/2018 | Sold | $202,500-3.6%$167/sqft |
Source: Public Record Report a problem | ||
| 8/4/2018 | Pending sale | $210,000$174/sqft |
Source: Keller Williams Real Estate #1000438088 Report a problem | ||
Public tax history
| Year | Property taxes | Tax assessment |
|---|---|---|
| 2025 | $3,746 +6.3% | $90,910 |
| 2024 | $3,523 | $90,910 |
| 2023 | $3,523 +7% | $90,910 |
Find assessor info on the county website
Neighborhood: 19044
Nearby schools
GreatSchools rating
- 8/10Blair Mill El SchoolGrades: K-5Distance: 2 mi
- 8/10Keith Valley Middle SchoolGrades: 6-8Distance: 1.3 mi
- 7/10Hatboro-Horsham Senior High SchoolGrades: 9-12Distance: 1.2 mi
Schools provided by the listing agent
- Middle: Keith Valley
- High: Hatboro-horsham
- District: Hatboro-horsham
Source: Bright MLS. This data may not be complete. We recommend contacting the local school district to confirm school assignments for this home.
Get a cash offer in 3 minutes
Find out how much your home could sell for in as little as 3 minutes with a no-obligation cash offer.
Estimated market value$338,400
Get a cash offer in 3 minutes
Find out how much your home could sell for in as little as 3 minutes with a no-obligation cash offer.
Estimated market value
$338,400

