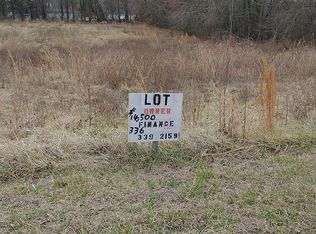Sold for $246,900
$246,900
87 Whitestone Dr, Ruffin, NC 27326
3beds
1,728sqft
Single Family Residence, Residential
Built in 2001
1.14 Acres Lot
$245,400 Zestimate®
$--/sqft
$1,793 Estimated rent
Home value
$245,400
Estimated sales range
Not available
$1,793/mo
Zestimate® history
Loading...
Owner options
Explore your selling options
What's special
Beautiful & Move-In Ready! Welcome to this charming and comfortable home that’s ready for you to make it your own. The inviting eat-in kitchen boasts custom wood countertops, a spacious island, and a split-bedroom layout for added privacy. Enjoy abundant closet space throughout. The primary suite features a bath with double sinks, a tile shower, and a soaking tub, providing ultimate relaxation. A stylish barn door leads to the cozy den with a fireplace (gas log hookup ready), perfect for entertaining. The hall bath features an updated countertop and cabinet. Step outside to a deck overlooking the fenced backyard—complete with a storage building and a 2-car detached carport. Ample parking makes hosting friends and family a breeze.
Zillow last checked: 8 hours ago
Listing updated: October 21, 2025 at 07:42am
Listed by:
Stephanie Andrew 336-362-6746,
Realty One Group Results Greensboro
Bought with:
Eve Swaney, 358723
Realty One Group Results Reidsville
Source: Triad MLS,MLS#: 1191311 Originating MLS: Winston-Salem
Originating MLS: Winston-Salem
Facts & features
Interior
Bedrooms & bathrooms
- Bedrooms: 3
- Bathrooms: 2
- Full bathrooms: 2
- Main level bathrooms: 2
Primary bedroom
- Level: Main
- Dimensions: 16.58 x 12.83
Bedroom 2
- Level: Main
- Dimensions: 13.83 x 12.92
Bedroom 3
- Level: Main
- Dimensions: 11.67 x 12
Den
- Level: Main
- Dimensions: 12.83 x 19.25
Kitchen
- Level: Main
- Dimensions: 15.17 x 12.75
Laundry
- Level: Main
- Dimensions: 9.75 x 6
Living room
- Level: Main
- Dimensions: 15.5 x 13.83
Heating
- Heat Pump, Electric
Cooling
- Central Air
Appliances
- Included: Dishwasher, Electric Water Heater
- Laundry: Dryer Connection, Main Level, Washer Hookup
Features
- Built-in Features, Ceiling Fan(s), Dead Bolt(s), Soaking Tub, Kitchen Island, Separate Shower
- Flooring: Carpet, Engineered Hardwood, Vinyl
- Doors: Insulated Doors
- Windows: Insulated Windows
- Basement: Crawl Space
- Attic: Access Only
- Number of fireplaces: 1
- Fireplace features: Den
Interior area
- Total structure area: 1,728
- Total interior livable area: 1,728 sqft
- Finished area above ground: 1,728
Property
Parking
- Total spaces: 2
- Parking features: Carport, Driveway, Detached Carport
- Garage spaces: 2
- Has carport: Yes
- Has uncovered spaces: Yes
Features
- Levels: One
- Stories: 1
- Patio & porch: Porch
- Pool features: None
- Fencing: Fenced
Lot
- Size: 1.14 Acres
- Dimensions: 1.14
- Features: Cleared, Level, Not in Flood Zone, Flat
Details
- Additional structures: Storage
- Parcel number: 0009000000650000
- Zoning: RP
- Special conditions: Owner Sale
Construction
Type & style
- Home type: SingleFamily
- Architectural style: Ranch
- Property subtype: Single Family Residence, Residential
Materials
- Vinyl Siding
Condition
- Year built: 2001
Utilities & green energy
- Sewer: Septic Tank
- Water: Well
Community & neighborhood
Security
- Security features: Smoke Detector(s)
Location
- Region: Ruffin
Other
Other facts
- Listing agreement: Exclusive Right To Sell
- Listing terms: Cash,Conventional,FHA,USDA Loan,VA Loan
Price history
| Date | Event | Price |
|---|---|---|
| 10/20/2025 | Sold | $246,900+2.9% |
Source: | ||
| 8/30/2025 | Pending sale | $239,900 |
Source: | ||
| 8/15/2025 | Listed for sale | $239,900+33.4% |
Source: | ||
| 5/21/2021 | Sold | $179,900 |
Source: | ||
| 4/6/2021 | Pending sale | $179,900 |
Source: | ||
Public tax history
| Year | Property taxes | Tax assessment |
|---|---|---|
| 2025 | $1,268 +6.5% | $172,439 |
| 2024 | $1,191 -0.2% | $172,439 +23.3% |
| 2023 | $1,193 | $139,867 |
Find assessor info on the county website
Neighborhood: 27326
Nearby schools
GreatSchools rating
- 2/10North Elementary SchoolGrades: PK-5Distance: 12 mi
- 1/10N L Dillard Middle SchoolGrades: 6-8Distance: 8.1 mi
- 2/10Bartlett Yancey High SchoolGrades: 9-12Distance: 10 mi
Schools provided by the listing agent
- Elementary: North
- Middle: Dillard
- High: Bartlett Yancey
Source: Triad MLS. This data may not be complete. We recommend contacting the local school district to confirm school assignments for this home.
Get a cash offer in 3 minutes
Find out how much your home could sell for in as little as 3 minutes with a no-obligation cash offer.
Estimated market value
$245,400
