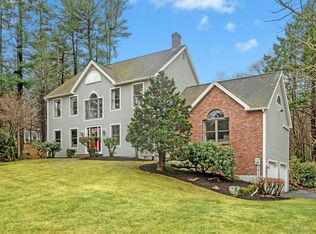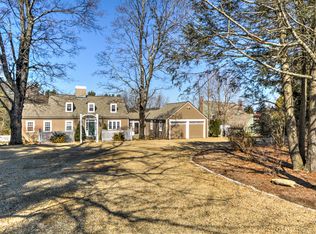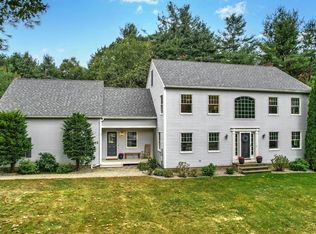Sold for $800,000
$800,000
87 Willow Brook Rd, Holden, MA 01520
4beds
2,716sqft
Single Family Residence
Built in 1997
2.07 Acres Lot
$862,800 Zestimate®
$295/sqft
$4,113 Estimated rent
Home value
$862,800
$820,000 - $906,000
$4,113/mo
Zestimate® history
Loading...
Owner options
Explore your selling options
What's special
Graciously set back off the road Craftsman Colonial. Grand entrance 2 story foyer opens to formal living and dining room. The first floor is all gleaming hardwoods. Head on into the cabinet packed kitchen featuring granite countertops and center island. Viking gas stove and ss appliances and eat in area. Mud room off the kitchen with a 1/2 bath and laundry room. Step down into the frplc'd family room which overlooks a picturesque outside oasis. Beautiful expansive patio with gorgeous stone walls with gardens and a hot tub with tree lined back yard. Great for entertaining or just relaxing.2nd floor offers 4 bedrooms. Main bedroom has hardwoods ample closets. The oversized tiled shower features dual shower head and multiple body jets. Double sink granite top vanity. The other 3 bedrooms have w/w carpet and share a full bath with double sink granite vanity. Ample closets and storage.The LL has a finished office and den. Mega storage. Fruit trees /plantings and a mini pond .
Zillow last checked: 8 hours ago
Listing updated: July 01, 2023 at 04:50pm
Listed by:
Pamela L. Kelley 508-864-7736,
Janice Mitchell R.E., Inc 508-829-6315
Bought with:
Stephen Reynolds
Homestead Realty Group
Source: MLS PIN,MLS#: 73101326
Facts & features
Interior
Bedrooms & bathrooms
- Bedrooms: 4
- Bathrooms: 3
- Full bathrooms: 2
- 1/2 bathrooms: 1
Primary bedroom
- Features: Bathroom - Full, Bathroom - Double Vanity/Sink, Walk-In Closet(s), Closet, Flooring - Hardwood
- Level: Second
Bedroom 2
- Features: Closet, Flooring - Wall to Wall Carpet
- Level: Second
Bedroom 3
- Features: Closet, Flooring - Wall to Wall Carpet
- Level: Second
Bedroom 4
- Features: Closet, Flooring - Wall to Wall Carpet
- Level: Second
Primary bathroom
- Features: Yes
Bathroom 1
- Features: Bathroom - Half
- Level: First
Bathroom 2
- Features: Bathroom - Full, Bathroom - Double Vanity/Sink, Bathroom - Tiled With Tub & Shower, Closet, Flooring - Stone/Ceramic Tile, Bidet, Double Vanity
- Level: Second
Bathroom 3
- Features: Bathroom - Full, Closet - Linen
- Level: Second
Dining room
- Features: Flooring - Hardwood, Window(s) - Bay/Bow/Box
- Level: First
Family room
- Features: Flooring - Hardwood, Sunken
- Level: Main,First
Kitchen
- Features: Flooring - Stone/Ceramic Tile, Dining Area, Pantry, Countertops - Stone/Granite/Solid, Kitchen Island, Cabinets - Upgraded, Exterior Access, Stainless Steel Appliances, Gas Stove, Lighting - Pendant
- Level: Main,First
Living room
- Features: Flooring - Hardwood, Window(s) - Picture
- Level: First
Heating
- Forced Air, Oil, Hydro Air
Cooling
- Central Air
Appliances
- Included: Range, Dishwasher, Trash Compactor, Microwave, Refrigerator
- Laundry: First Floor
Features
- Den, Central Vacuum
- Flooring: Tile, Carpet, Hardwood
- Basement: Full,Partially Finished,Bulkhead
- Number of fireplaces: 1
- Fireplace features: Family Room
Interior area
- Total structure area: 2,716
- Total interior livable area: 2,716 sqft
Property
Parking
- Total spaces: 15
- Parking features: Attached, Off Street
- Attached garage spaces: 3
- Uncovered spaces: 12
Features
- Patio & porch: Patio
- Exterior features: Patio, Professional Landscaping, Fruit Trees, Stone Wall
Lot
- Size: 2.07 Acres
- Features: Wooded
Details
- Parcel number: M:185 B:53,1541847
- Zoning: R-20
Construction
Type & style
- Home type: SingleFamily
- Architectural style: Colonial
- Property subtype: Single Family Residence
Materials
- Frame, Brick
- Foundation: Concrete Perimeter
- Roof: Shingle
Condition
- Year built: 1997
Utilities & green energy
- Electric: Circuit Breakers
- Sewer: Private Sewer
- Water: Public
- Utilities for property: for Gas Range
Community & neighborhood
Location
- Region: Holden
Price history
| Date | Event | Price |
|---|---|---|
| 6/30/2023 | Sold | $800,000+3.9%$295/sqft |
Source: MLS PIN #73101326 Report a problem | ||
| 5/10/2023 | Contingent | $769,900$283/sqft |
Source: MLS PIN #73101326 Report a problem | ||
| 5/4/2023 | Listed for sale | $769,900-0.7%$283/sqft |
Source: MLS PIN #73101326 Report a problem | ||
| 11/13/2022 | Listing removed | $775,000$285/sqft |
Source: MLS PIN #73026269 Report a problem | ||
| 10/17/2022 | Price change | $775,000-1.9%$285/sqft |
Source: MLS PIN #73026269 Report a problem | ||
Public tax history
| Year | Property taxes | Tax assessment |
|---|---|---|
| 2025 | $10,202 -1.4% | $736,100 +0.7% |
| 2024 | $10,345 +5.4% | $731,100 +11.7% |
| 2023 | $9,814 +5.3% | $654,700 +16.4% |
Find assessor info on the county website
Neighborhood: 01520
Nearby schools
GreatSchools rating
- 7/10Dawson Elementary SchoolGrades: K-5Distance: 0.6 mi
- 6/10Mountview Middle SchoolGrades: 6-8Distance: 1.9 mi
- 7/10Wachusett Regional High SchoolGrades: 9-12Distance: 1.6 mi
Schools provided by the listing agent
- Elementary: Dawson
- Middle: Mountview
- High: Wachusett
Source: MLS PIN. This data may not be complete. We recommend contacting the local school district to confirm school assignments for this home.
Get a cash offer in 3 minutes
Find out how much your home could sell for in as little as 3 minutes with a no-obligation cash offer.
Estimated market value$862,800
Get a cash offer in 3 minutes
Find out how much your home could sell for in as little as 3 minutes with a no-obligation cash offer.
Estimated market value
$862,800


