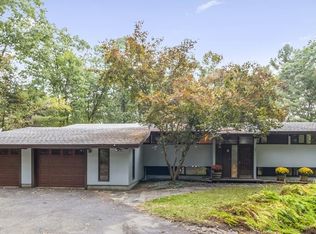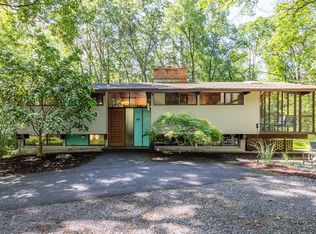Sold for $1,225,000
$1,225,000
87 Wolf Rock Rd, Carlisle, MA 01741
4beds
2,783sqft
Single Family Residence
Built in 1964
2.2 Acres Lot
$1,346,300 Zestimate®
$440/sqft
$4,934 Estimated rent
Home value
$1,346,300
$1.27M - $1.44M
$4,934/mo
Zestimate® history
Loading...
Owner options
Explore your selling options
What's special
Light and bright, midcentury modern Deck house sited on 2.2 acres in a quiet cul-de-sac neighborhood. Open and airy with vaulted ceilings and walls of windows, the main floor offers an updated kitchen with white cabinets, stone counters, a center island, space for dining, a large family room leading to a screened-in porch and overlooking a wonderful sunny deck, plus a living room with fireplace all with hardwood floors and pickled white ceilings. Also on this floor are the primary bedroom, a second bedroom, and one full bath. On the lower level, two additional bedrooms, a full bath, a rec room, and office space with direct entry from a private driveway— well-suited for work from home. Two-car garage and abundant storage. Fabulous yard. This property directly abuts Great Brook State Farm Park for miles of trails to X-country ski, hike, or bike from your door.
Zillow last checked: 8 hours ago
Listing updated: May 05, 2023 at 03:36pm
Listed by:
Abby White 617-851-0195,
LandVest, Inc. 617-723-1800
Bought with:
Jonas Jacobson
Jonas Jacobson
Source: MLS PIN,MLS#: 73089941
Facts & features
Interior
Bedrooms & bathrooms
- Bedrooms: 4
- Bathrooms: 2
- Full bathrooms: 2
Primary bedroom
- Features: Flooring - Hardwood
- Level: Second
- Area: 247
- Dimensions: 19 x 13
Bedroom 2
- Features: Flooring - Hardwood
- Level: Second
- Area: 140
- Dimensions: 10 x 14
Bedroom 3
- Features: Flooring - Hardwood
- Level: First
- Area: 110
- Dimensions: 10 x 11
Bedroom 4
- Features: Flooring - Hardwood
- Level: First
- Area: 180
- Dimensions: 15 x 12
Bathroom 1
- Level: Second
Bathroom 2
- Level: First
Dining room
- Features: Flooring - Hardwood
- Level: Second
- Area: 169
- Dimensions: 13 x 13
Family room
- Features: Skylight, Cathedral Ceiling(s), Closet/Cabinets - Custom Built, Flooring - Hardwood, Balcony - Exterior
- Level: Second
- Area: 340
- Dimensions: 17 x 20
Kitchen
- Features: Flooring - Hardwood, Dining Area, Countertops - Stone/Granite/Solid, Kitchen Island
- Level: Second
- Area: 195
- Dimensions: 15 x 13
Living room
- Features: Vaulted Ceiling(s), Flooring - Hardwood, Deck - Exterior
- Level: Second
- Area: 442
- Dimensions: 26 x 17
Heating
- Baseboard, Oil
Cooling
- Window Unit(s)
Appliances
- Included: Electric Water Heater, Oven, Dishwasher, Range, Refrigerator, Washer, Dryer
- Laundry: First Floor
Features
- Flooring: Tile, Hardwood
- Windows: Screens
- Has basement: No
- Number of fireplaces: 2
- Fireplace features: Living Room
Interior area
- Total structure area: 2,783
- Total interior livable area: 2,783 sqft
Property
Parking
- Total spaces: 6
- Parking features: Attached, Storage, Paved Drive, Off Street, Paved
- Attached garage spaces: 2
- Uncovered spaces: 4
Features
- Patio & porch: Porch - Enclosed, Deck, Patio
- Exterior features: Porch - Enclosed, Deck, Patio, Balcony, Storage, Screens, Garden
Lot
- Size: 2.20 Acres
- Features: Wooded, Level
Details
- Parcel number: M:0027 B:0041 L:9,433119
- Zoning: B
Construction
Type & style
- Home type: SingleFamily
- Architectural style: Contemporary,Mid-Century Modern
- Property subtype: Single Family Residence
- Attached to another structure: Yes
Materials
- Foundation: Slab
- Roof: Shingle,Rubber
Condition
- Year built: 1964
Utilities & green energy
- Electric: 200+ Amp Service
- Sewer: Private Sewer
- Water: Private
- Utilities for property: for Electric Range, for Electric Oven
Community & neighborhood
Community
- Community features: Public Transportation, Shopping, Pool, Tennis Court(s), Park, Walk/Jog Trails, Stable(s), Golf, Medical Facility, Bike Path, Conservation Area, Private School, Public School
Location
- Region: Carlisle
Other
Other facts
- Listing terms: Contract
Price history
| Date | Event | Price |
|---|---|---|
| 5/5/2023 | Sold | $1,225,000+3.4%$440/sqft |
Source: MLS PIN #73089941 Report a problem | ||
| 3/30/2023 | Contingent | $1,185,000$426/sqft |
Source: MLS PIN #73089941 Report a problem | ||
| 3/22/2023 | Listed for sale | $1,185,000+70.5%$426/sqft |
Source: MLS PIN #73089941 Report a problem | ||
| 5/27/2010 | Sold | $695,000-3.5%$250/sqft |
Source: Public Record Report a problem | ||
| 3/9/2010 | Listed for sale | $720,000$259/sqft |
Source: Laurie Cadigan #71041961 Report a problem | ||
Public tax history
| Year | Property taxes | Tax assessment |
|---|---|---|
| 2025 | $14,901 +0.9% | $1,130,600 +2% |
| 2024 | $14,768 -18.4% | $1,107,900 -13.4% |
| 2023 | $18,095 +23.9% | $1,278,800 +44.4% |
Find assessor info on the county website
Neighborhood: 01741
Nearby schools
GreatSchools rating
- 9/10Carlisle SchoolGrades: PK-8Distance: 1.5 mi
- 10/10Concord Carlisle High SchoolGrades: 9-12Distance: 6.9 mi
Schools provided by the listing agent
- Elementary: Carlisle Public
- Middle: Carlisle Public
- High: Cchs
Source: MLS PIN. This data may not be complete. We recommend contacting the local school district to confirm school assignments for this home.
Get a cash offer in 3 minutes
Find out how much your home could sell for in as little as 3 minutes with a no-obligation cash offer.
Estimated market value$1,346,300
Get a cash offer in 3 minutes
Find out how much your home could sell for in as little as 3 minutes with a no-obligation cash offer.
Estimated market value
$1,346,300

