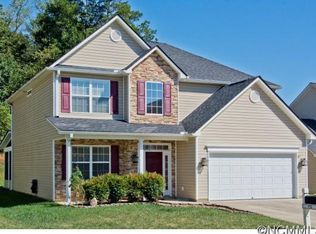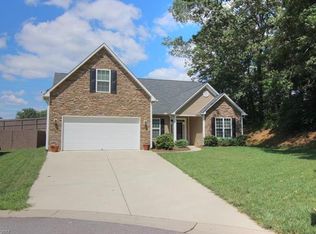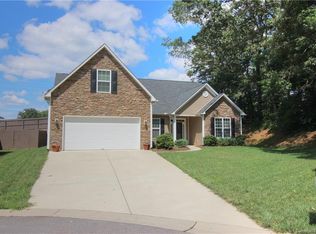Welcome home to River Stone a fun family focussed neighborhood with Food Truck Fridays, block parties, pool, playground, picnic, & recreation area in one of the highest rated school districts in NC with Glenn Marlow Elementary named one of the Nations Blue Ribbon Schools. Rare two story 2200SF 4 bed 2.5 bath home with convenient master on main with walk in closet & bath. $17k to $20k in updates in the last 12 months. Great promotion prompts move. Barn Board style laminate floors throughout. Kitchen counters recently concreted, subway tile backsplash, & high end stainless steel appliances months old. Weeks old entertainment center that fits a huge TV perfectly! Come on guys! Fully fenced pet friendly yard with new shrubs, plants, & landscape work. Rare extra family/patio room off living room perfect for Holidays. Plenty of room upstairs for children & toys in their 3 bedrooms & loft. Low stress with kids stuff out of sight & mind upstairs. See live video tour online. Welcome home.
This property is off market, which means it's not currently listed for sale or rent on Zillow. This may be different from what's available on other websites or public sources.


