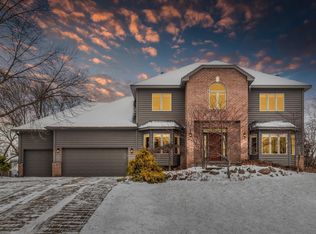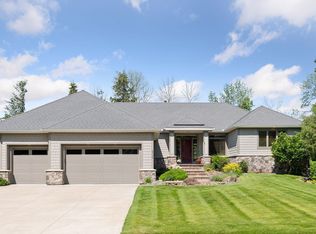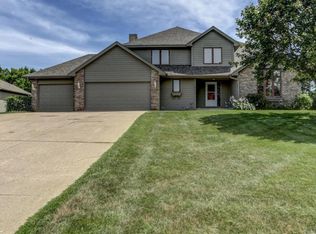Closed
$695,000
870 Jennings Cove Rd, Mound, MN 55364
4beds
3,914sqft
Single Family Residence
Built in 1993
0.46 Acres Lot
$696,600 Zestimate®
$178/sqft
$5,754 Estimated rent
Home value
$696,600
$641,000 - $752,000
$5,754/mo
Zestimate® history
Loading...
Owner options
Explore your selling options
What's special
Stunning Home with Private Landscaped Grounds and Lake Access in Jennings Cove!
Welcome to this beautifully maintained home nestled on a private, landscaped lot in a highly sought after neighborhood. Beautifully landscaped grounds offer a serene and welcoming first impression.
Inside, you'll find a spacious layout featuring a large primary suite with a walk-in closet and a luxurious en-suite bath. Hardwood floors, vaulted ceilings, and a dramatic two-story great room with a gorgeous fireplace create a warm and inviting atmosphere. Step out onto the composite deck to enjoy views of the private backyard perfect for relaxing or entertaining.
The chef’s kitchen boasts a huge center island with stainless steel appliances, white enamel cabinetry, and sleek, contrasting hard-surface countertops. The separate formal dining room is ideal for gatherings, while the four-season porch offers flexible space that can be used as a main-floor office or even a bedroom.
Additional highlights include:
3-car garage
Main floor laundry
In-ground sprinkler system
Pre-wired pad under deck for a future hot tub
Fiber optic internet available
Jennings Cove Association amenities: lake access with a private park, firepit, bags games, and kayak and paddle board area.
This home is a rare combination of high-end finishes, thoughtful design, and an unbeatable location, offering exceptional value and lifestyle. Don’t miss your chance to enjoy everything this wonderful property and community have to offer!
Zillow last checked: 8 hours ago
Listing updated: September 18, 2025 at 12:36pm
Listed by:
Kath Hammerseng- Sohus Real Estate Group 612-718-1586,
Edina Realty, Inc.
Bought with:
Shane R Joseph
Keller Williams Premier Realty Lake Minnetonka
Source: NorthstarMLS as distributed by MLS GRID,MLS#: 6764059
Facts & features
Interior
Bedrooms & bathrooms
- Bedrooms: 4
- Bathrooms: 4
- Full bathrooms: 2
- 3/4 bathrooms: 1
- 1/2 bathrooms: 1
Bedroom 1
- Level: Upper
- Area: 273 Square Feet
- Dimensions: 13x21
Bedroom 2
- Level: Upper
- Area: 143 Square Feet
- Dimensions: 13x11
Bedroom 3
- Level: Upper
- Area: 132 Square Feet
- Dimensions: 12x11
Bedroom 4
- Level: Basement
- Area: 252 Square Feet
- Dimensions: 18x14
Primary bathroom
- Level: Upper
- Area: 96 Square Feet
- Dimensions: 12x8
Bathroom
- Level: Main
- Area: 25 Square Feet
- Dimensions: 5x5
Bathroom
- Level: Upper
- Area: 50 Square Feet
- Dimensions: 5x10
Bathroom
- Level: Basement
- Area: 40 Square Feet
- Dimensions: 5x8
Deck
- Level: Main
- Area: 512 Square Feet
- Dimensions: 32x16
Dining room
- Level: Main
- Area: 195 Square Feet
- Dimensions: 13x15
Family room
- Level: Main
- Area: 255 Square Feet
- Dimensions: 17x15
Foyer
- Level: Main
- Area: 140 Square Feet
- Dimensions: 10x14
Garage
- Level: Main
- Area: 588 Square Feet
- Dimensions: 28x21
Kitchen
- Level: Main
- Area: 255 Square Feet
- Dimensions: 17x15
Laundry
- Level: Main
- Area: 56 Square Feet
- Dimensions: 7x8
Living room
- Level: Main
- Area: 208 Square Feet
- Dimensions: 13x16
Recreation room
- Level: Basement
- Area: 1794 Square Feet
- Dimensions: 46x39
Walk in closet
- Level: Upper
- Area: 48 Square Feet
- Dimensions: 8x6
Heating
- Forced Air
Cooling
- Central Air
Appliances
- Included: Dishwasher, Disposal, Exhaust Fan, Microwave, Range, Refrigerator, Water Softener Owned, Water Softener Rented
Features
- Basement: Finished
- Number of fireplaces: 2
- Fireplace features: Family Room
Interior area
- Total structure area: 3,914
- Total interior livable area: 3,914 sqft
- Finished area above ground: 3,409
- Finished area below ground: 1,140
Property
Parking
- Total spaces: 3
- Parking features: Attached, Concrete
- Attached garage spaces: 3
- Details: Garage Dimensions (30x2)
Accessibility
- Accessibility features: None
Features
- Levels: Two
- Stories: 2
- Patio & porch: Deck, Patio
- Pool features: None
- Fencing: None
Lot
- Size: 0.46 Acres
- Dimensions: 100 x 199
- Features: Wooded
Details
- Foundation area: 1440
- Parcel number: 1211724210047
- Zoning description: Residential-Single Family
Construction
Type & style
- Home type: SingleFamily
- Property subtype: Single Family Residence
Materials
- Wood Siding, Frame
Condition
- Age of Property: 32
- New construction: No
- Year built: 1993
Utilities & green energy
- Electric: Circuit Breakers
- Gas: Natural Gas
- Sewer: City Sewer/Connected
- Water: Well
Community & neighborhood
Location
- Region: Mound
- Subdivision: Jennings Cove
HOA & financial
HOA
- Has HOA: Yes
- HOA fee: $350 annually
- Services included: Beach Access, Other
- Association name: Jennings Cove Homeowners Association
- Association phone: 612-505-3449
Price history
| Date | Event | Price |
|---|---|---|
| 9/18/2025 | Sold | $695,000-0.7%$178/sqft |
Source: | ||
| 8/1/2025 | Listed for sale | $700,000+150%$179/sqft |
Source: | ||
| 4/7/1999 | Sold | $280,000$72/sqft |
Source: Public Record Report a problem | ||
Public tax history
| Year | Property taxes | Tax assessment |
|---|---|---|
| 2025 | $6,195 +0.1% | $560,900 -2.5% |
| 2024 | $6,187 +1.2% | $575,000 -3.5% |
| 2023 | $6,114 +26.7% | $595,800 -3% |
Find assessor info on the county website
Neighborhood: 55364
Nearby schools
GreatSchools rating
- 10/10Hilltop Primary SchoolGrades: K-4Distance: 0.9 mi
- 9/10Mound-Westonka High SchoolGrades: 8-12Distance: 0.9 mi
- 9/10Grandview Middle SchoolGrades: 5-7Distance: 1.4 mi
Get a cash offer in 3 minutes
Find out how much your home could sell for in as little as 3 minutes with a no-obligation cash offer.
Estimated market value$696,600
Get a cash offer in 3 minutes
Find out how much your home could sell for in as little as 3 minutes with a no-obligation cash offer.
Estimated market value
$696,600


