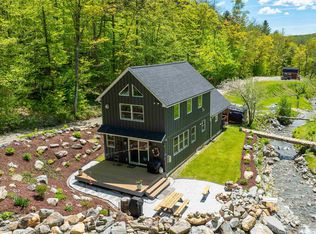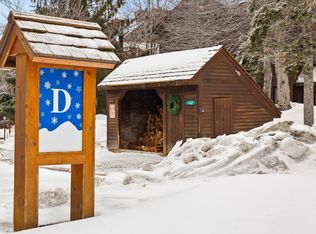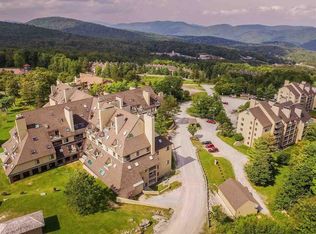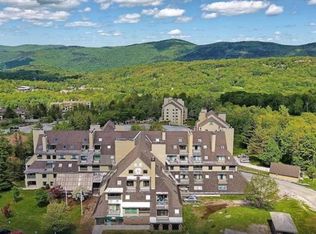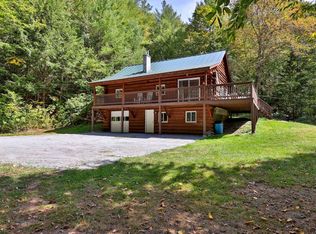Off grid seclusion! Great opportunity to build your dream mountain getaway. 12.4 acres at the end of a town-maintained road. This property is designed for a two bedroom/two bath home. The seller has put in a ton of hard work to make sure that the finished product is top notch. Solar power and completely off-grid. Gravity septic system. Generator on site.
Active
Listed by:
Ed Savage,
Green Mountain Premiere Properties 802-775-5565
$390,000
870 Little Sherburne Road, Killington, VT 05751
1beds
1,008sqft
Est.:
Single Family Residence
Built in 2023
12.4 Acres Lot
$373,700 Zestimate®
$387/sqft
$-- HOA
What's special
Solar power
- 14 days |
- 1,634 |
- 20 |
Zillow last checked: 8 hours ago
Listing updated: January 02, 2026 at 03:10pm
Listed by:
Ed Savage,
Green Mountain Premiere Properties 802-775-5565
Source: PrimeMLS,MLS#: 5072960
Tour with a local agent
Facts & features
Interior
Bedrooms & bathrooms
- Bedrooms: 1
- Bathrooms: 1
- Full bathrooms: 1
Heating
- Propane, Wood, Gas Heater, Radiant Floor, Wall Units
Cooling
- None
Features
- Basement: Finished,Walk-Out Access
Interior area
- Total structure area: 1,008
- Total interior livable area: 1,008 sqft
- Finished area above ground: 0
- Finished area below ground: 1,008
Property
Parking
- Total spaces: 1
- Parking features: Dirt
- Garage spaces: 1
Features
- Levels: One,Walkout Lower Level
- Stories: 1
- Has view: Yes
- View description: Mountain(s)
- Waterfront features: Pond
- Frontage length: Road frontage: 300
Lot
- Size: 12.4 Acres
- Features: Country Setting, Field/Pasture, Hilly, Recreational, Secluded, Sloped, Trail/Near Trail, Walking Trails, Wooded, Near Paths, Near Skiing, Near Snowmobile Trails, Rural, Near ATV Trail
Details
- Zoning description: residential
Construction
Type & style
- Home type: SingleFamily
- Property subtype: Single Family Residence
Materials
- Fiberglss Batt Insulation, Wood Frame, Vinyl Siding
- Foundation: Concrete, Poured Concrete
- Roof: Membrane
Condition
- New construction: No
- Year built: 2023
Utilities & green energy
- Electric: Circuit Breakers, Generator, Off Grid, On-Site
- Sewer: 1000 Gallon, Alternative System
- Utilities for property: Propane, Satellite, Satellite Internet
Community & HOA
Location
- Region: Killington
Financial & listing details
- Price per square foot: $387/sqft
- Date on market: 1/2/2026
- Electric utility on property: Yes
- Road surface type: Gravel
Estimated market value
$373,700
$355,000 - $392,000
$2,660/mo
Price history
Price history
| Date | Event | Price |
|---|---|---|
| 1/2/2026 | Listed for sale | $390,000$387/sqft |
Source: | ||
| 12/22/2025 | Listing removed | $390,000$387/sqft |
Source: | ||
| 9/22/2025 | Price change | $390,000-7.1%$387/sqft |
Source: | ||
| 6/22/2025 | Listed for sale | $420,000$417/sqft |
Source: | ||
| 1/23/2025 | Listing removed | $420,000$417/sqft |
Source: | ||
Public tax history
Public tax history
Tax history is unavailable.BuyAbility℠ payment
Est. payment
$2,627/mo
Principal & interest
$1885
Property taxes
$605
Home insurance
$137
Climate risks
Neighborhood: 05751
Nearby schools
GreatSchools rating
- 7/10Killington Elementary SchoolGrades: PK-6Distance: 3.2 mi
- 9/10Woodstock Senior Uhsd #4Grades: 7-12Distance: 9.4 mi
Schools provided by the listing agent
- Elementary: Killington Elementary School
- High: Woodstock Union High School
- District: Windsor
Source: PrimeMLS. This data may not be complete. We recommend contacting the local school district to confirm school assignments for this home.
- Loading
- Loading
