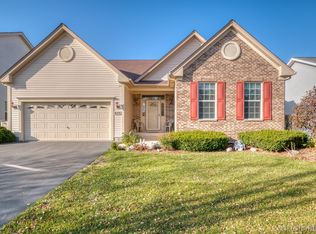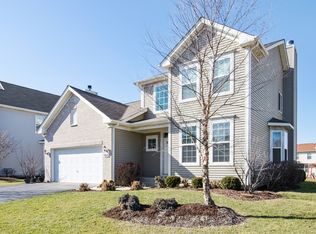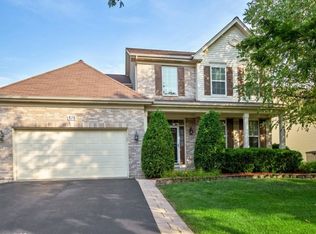Closed
$470,000
870 Oak Ridge Blvd, Elgin, IL 60120
4beds
2,400sqft
Single Family Residence
Built in 2007
8,723 Square Feet Lot
$478,000 Zestimate®
$196/sqft
$3,402 Estimated rent
Home value
$478,000
$430,000 - $531,000
$3,402/mo
Zestimate® history
Loading...
Owner options
Explore your selling options
What's special
TRULY GORGEOUS!!! 4 BEDROOM, 3.5 BATHROOM TWO-STORY BEAUTIFULLY REMODELED THROUGHOUT! IT SHOWS LIKE A MODEL! THE KITCHEN FEATURES OFF-WHITE CABINETRY, SS APPLIANCES, AND BEAUTIFUL QUARTZ COUNTERTOPS. FULLY UPDATED BATHROOMS. THE LIVING ROOM OFFERS A NEW HARDWOOD FLOOR AND A CUSTOM MOZAIC STONE FIREPLACE. THE FAMILY ROOM (CURRENTLY USED AS THE DINING ROOM) HAS A NEW HARDWOOD FLOOR AND ANOTHER FIREPLACE. FULL BASEMENT COMPLETE WITH NEW PERGO FLOOR, 4TH BEDROOM, NEWLY REMODELED BATHROOM, OFFICE SPACE, AND RECREATION ROOM WITH CUSTOM-DESIGNED WET BAR INCLUDING WINE & BEER COOLERS. A NEW CONCRETE DRIVEWAY AND PAVED WALKWAYS LEAD TO A COMPLETELY FENCED AND PROFESSIONALLY LANDSCAPED BACKYARD, A PAVED PATIO, AND A BEAUTIFULLY FINISHED MINI CLUBHOUSE!!! EXTREMELY WELL MAINTAINED! THIS ONE IS PERFECTION! CLOSE TO SHOPPING AND RESTAURANTS. EASY ACCESS TO METRA, ROUTE 20, 59, 90, 390.
Zillow last checked: 8 hours ago
Listing updated: September 29, 2025 at 10:44pm
Listing courtesy of:
Teresa Slowinski 773-775-0600,
RE/MAX City
Bought with:
Solomiia Medvedchuk
KOMAR
Source: MRED as distributed by MLS GRID,MLS#: 12459346
Facts & features
Interior
Bedrooms & bathrooms
- Bedrooms: 4
- Bathrooms: 4
- Full bathrooms: 3
- 1/2 bathrooms: 1
Primary bedroom
- Features: Flooring (Carpet), Bathroom (Full)
- Level: Second
- Area: 180 Square Feet
- Dimensions: 12X15
Bedroom 2
- Features: Flooring (Carpet)
- Level: Second
- Area: 130 Square Feet
- Dimensions: 10X13
Bedroom 3
- Features: Flooring (Carpet)
- Level: Second
- Area: 120 Square Feet
- Dimensions: 10X12
Bedroom 4
- Features: Flooring (Wood Laminate)
- Level: Basement
- Area: 144 Square Feet
- Dimensions: 12X12
Bar entertainment
- Features: Flooring (Wood Laminate)
- Level: Basement
- Area: 234 Square Feet
- Dimensions: 18X13
Dining room
- Features: Flooring (Hardwood)
- Level: Main
- Dimensions: COMBO
Family room
- Features: Flooring (Hardwood)
- Level: Main
- Area: 260 Square Feet
- Dimensions: 20X13
Foyer
- Features: Flooring (Ceramic Tile)
- Level: Main
- Area: 80 Square Feet
- Dimensions: 16X05
Kitchen
- Features: Flooring (Ceramic Tile)
- Level: Main
- Area: 299 Square Feet
- Dimensions: 23X13
Laundry
- Features: Flooring (Ceramic Tile)
- Level: Main
- Area: 720 Square Feet
- Dimensions: 90X08
Living room
- Features: Flooring (Hardwood), Window Treatments (All)
- Level: Main
- Area: 276 Square Feet
- Dimensions: 23X12
Recreation room
- Features: Flooring (Wood Laminate)
- Level: Basement
- Area: 312 Square Feet
- Dimensions: 26X12
Heating
- Natural Gas, Forced Air
Cooling
- Central Air
Appliances
- Included: Double Oven, Range, Microwave, Dishwasher, Portable Dishwasher, Refrigerator, Washer, Dryer, Disposal, Stainless Steel Appliance(s), Wine Refrigerator
- Laundry: In Unit
Features
- Basement: Finished,Rec/Family Area,Sleeping Area,Full
- Number of fireplaces: 2
- Fireplace features: Wood Burning, Electric, Gas Starter, Family Room, Living Room
Interior area
- Total structure area: 0
- Total interior livable area: 2,400 sqft
Property
Parking
- Total spaces: 2
- Parking features: Brick Driveway, Concrete, Garage Door Opener, On Site, Garage Owned, Attached, Garage
- Attached garage spaces: 2
- Has uncovered spaces: Yes
Accessibility
- Accessibility features: No Disability Access
Features
- Stories: 2
- Patio & porch: Deck, Patio
- Exterior features: Other
Lot
- Size: 8,723 sqft
- Dimensions: 61X143
Details
- Additional structures: Workshop
- Parcel number: 06204080050000
- Special conditions: None
Construction
Type & style
- Home type: SingleFamily
- Property subtype: Single Family Residence
Materials
- Vinyl Siding, Brick
- Foundation: Concrete Perimeter
- Roof: Asphalt
Condition
- New construction: No
- Year built: 2007
- Major remodel year: 2022
Utilities & green energy
- Electric: Circuit Breakers
- Sewer: Public Sewer
- Water: Public
Community & neighborhood
Community
- Community features: Park, Sidewalks, Street Lights
Location
- Region: Elgin
- Subdivision: Oak Ridge
HOA & financial
HOA
- Has HOA: Yes
- HOA fee: $34 monthly
- Services included: Other
Other
Other facts
- Listing terms: Conventional
- Ownership: Fee Simple
Price history
| Date | Event | Price |
|---|---|---|
| 9/26/2025 | Sold | $470,000+0%$196/sqft |
Source: | ||
| 9/2/2025 | Contingent | $469,900$196/sqft |
Source: | ||
| 8/30/2025 | Listed for sale | $469,900+2.2%$196/sqft |
Source: | ||
| 4/29/2023 | Listing removed | -- |
Source: Zillow Rentals Report a problem | ||
| 4/22/2023 | Listed for rent | $3,450$1/sqft |
Source: Zillow Rentals Report a problem | ||
Public tax history
| Year | Property taxes | Tax assessment |
|---|---|---|
| 2023 | $7,624 +3.3% | $29,803 |
| 2022 | $7,380 +1.7% | $29,803 +22.2% |
| 2021 | $7,257 -0.4% | $24,390 |
Find assessor info on the county website
Neighborhood: 60120
Nearby schools
GreatSchools rating
- 5/10Hilltop Elementary SchoolGrades: PK-6Distance: 1.3 mi
- 3/10Canton Middle SchoolGrades: 7-8Distance: 3.5 mi
- 3/10Streamwood High SchoolGrades: 9-12Distance: 1.5 mi
Schools provided by the listing agent
- Elementary: Hilltop Elementary School
- Middle: Canton Middle School
- High: Streamwood High School
- District: 46
Source: MRED as distributed by MLS GRID. This data may not be complete. We recommend contacting the local school district to confirm school assignments for this home.

Get pre-qualified for a loan
At Zillow Home Loans, we can pre-qualify you in as little as 5 minutes with no impact to your credit score.An equal housing lender. NMLS #10287.


