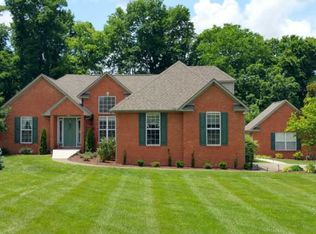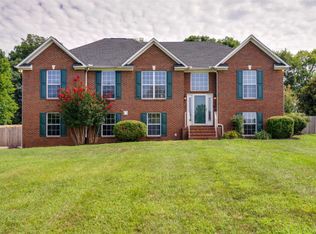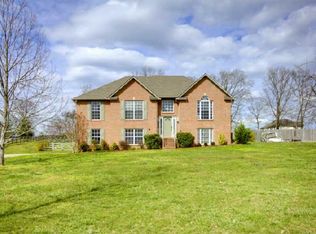Closed
$485,000
870 Rands Way, Columbia, TN 38401
3beds
2,837sqft
Single Family Residence, Residential
Built in 2000
1.06 Acres Lot
$552,700 Zestimate®
$171/sqft
$2,576 Estimated rent
Home value
$552,700
$525,000 - $586,000
$2,576/mo
Zestimate® history
Loading...
Owner options
Explore your selling options
What's special
WANT SOMETHING EXCEPTIONAL--then today's the day to tour this beauty. You will find location, spaciousness and quality construction. Family life is unlimited. 3-BRs on main level, and the lower level is completely finished with 3 rooms having closets. These would be perfect for children's playrooms, office, media room, etc. Located on an acre lot on a quiet street about 3-minutes to Hwy 412-East and just a few more to I-65 and about 3-minutes to Hwy 31-N. If you travel to Franklin or Nashville, this location is perfect. If you need a home office, high speed internet is available. Beautiful prefinished hardwood floors in main part of home. New carpet has just been installed in the remainder of home. Large back yard for children to play. Full concrete driveway.
Zillow last checked: 8 hours ago
Listing updated: March 20, 2023 at 02:08pm
Listing Provided by:
Sally Woodard 931-698-4969,
Crye-Leike, Inc., REALTORS
Bought with:
Bonnie Hickman, 216710
Crye-Leike, Inc., REALTORS
Source: RealTracs MLS as distributed by MLS GRID,MLS#: 2455409
Facts & features
Interior
Bedrooms & bathrooms
- Bedrooms: 3
- Bathrooms: 3
- Full bathrooms: 3
- Main level bedrooms: 3
Bedroom 1
- Features: Full Bath
- Level: Full Bath
- Area: 192 Square Feet
- Dimensions: 16x12
Bedroom 2
- Area: 143 Square Feet
- Dimensions: 13x11
Bedroom 3
- Area: 154 Square Feet
- Dimensions: 14x11
Dining room
- Area: 121 Square Feet
- Dimensions: 11x11
Kitchen
- Features: Eat-in Kitchen
- Level: Eat-in Kitchen
- Area: 200 Square Feet
- Dimensions: 20x10
Living room
- Area: 280 Square Feet
- Dimensions: 20x14
Heating
- Central
Cooling
- Central Air, Electric
Appliances
- Included: Dishwasher, Refrigerator, Electric Oven, Electric Range
- Laundry: Utility Connection
Features
- Ceiling Fan(s), Extra Closets, Walk-In Closet(s)
- Flooring: Carpet, Wood
- Basement: Finished
- Number of fireplaces: 1
Interior area
- Total structure area: 2,837
- Total interior livable area: 2,837 sqft
- Finished area above ground: 1,748
- Finished area below ground: 1,089
Property
Parking
- Total spaces: 3
- Parking features: Garage Faces Side
- Garage spaces: 3
Features
- Levels: Multi/Split
- Stories: 2
- Patio & porch: Deck
Lot
- Size: 1.06 Acres
- Features: Level
Details
- Parcel number: 074 03633 000
- Special conditions: Standard
Construction
Type & style
- Home type: SingleFamily
- Architectural style: Split Level
- Property subtype: Single Family Residence, Residential
Materials
- Brick, Vinyl Siding
- Roof: Shingle
Condition
- New construction: No
- Year built: 2000
Utilities & green energy
- Sewer: Septic Tank
- Water: Public
- Utilities for property: Electricity Available, Water Available
Community & neighborhood
Location
- Region: Columbia
- Subdivision: Bakersfield Sec 3
Price history
| Date | Event | Price |
|---|---|---|
| 3/20/2023 | Sold | $485,000-6.6%$171/sqft |
Source: | ||
| 2/21/2023 | Contingent | $519,000$183/sqft |
Source: | ||
| 1/29/2023 | Price change | $519,000-3.9%$183/sqft |
Source: | ||
| 1/9/2023 | Price change | $539,900-3.6%$190/sqft |
Source: | ||
| 11/3/2022 | Listed for sale | $560,000$197/sqft |
Source: | ||
Public tax history
| Year | Property taxes | Tax assessment |
|---|---|---|
| 2025 | $1,835 | $96,075 |
| 2024 | $1,835 | $96,075 |
| 2023 | $1,835 | $96,075 |
Find assessor info on the county website
Neighborhood: 38401
Nearby schools
GreatSchools rating
- 2/10E. A. Cox Middle SchoolGrades: 5-8Distance: 0.7 mi
- 4/10Spring Hill High SchoolGrades: 9-12Distance: 5.3 mi
- 2/10R Howell Elementary SchoolGrades: PK-4Distance: 1 mi
Schools provided by the listing agent
- Elementary: R Howell Elementary
- Middle: E. A. Cox Middle School
- High: Spring Hill High School
Source: RealTracs MLS as distributed by MLS GRID. This data may not be complete. We recommend contacting the local school district to confirm school assignments for this home.
Get a cash offer in 3 minutes
Find out how much your home could sell for in as little as 3 minutes with a no-obligation cash offer.
Estimated market value$552,700
Get a cash offer in 3 minutes
Find out how much your home could sell for in as little as 3 minutes with a no-obligation cash offer.
Estimated market value
$552,700


