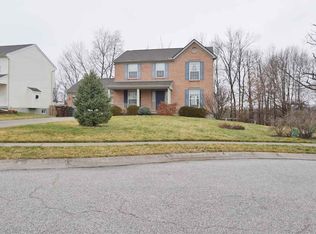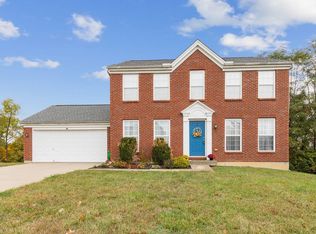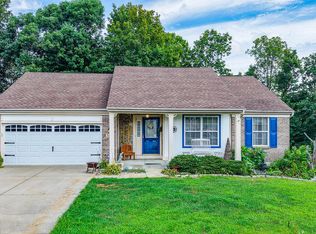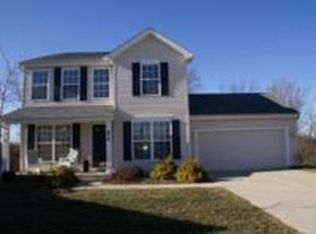Sold for $330,000
$330,000
870 Ridgepoint Dr, Independence, KY 41051
3beds
1,600sqft
Single Family Residence, Residential
Built in 2004
6,969.6 Square Feet Lot
$339,700 Zestimate®
$206/sqft
$2,213 Estimated rent
Home value
$339,700
$306,000 - $377,000
$2,213/mo
Zestimate® history
Loading...
Owner options
Explore your selling options
What's special
Spacious & updated home with finished lower level walkout in cul-de-sac with wooded privacy & fenced yard. Updated LVT flooring on the first floor ties the living room, kitchen & formal dining areas together with a walkout to an expansive deck overlooking the fenced yard & wooded views. Large primary bedroom with vaulted ceilings, bonus dressing area nook, adjoining bath & walk-in-closet. Updated guest bathroom with hex tile & vanity on second level with convenient access to bedrooms. Finished lower level entertainment area with built-ins, 1/2 bath, bonus office area & walkout. Enjoy the peace & quiet at the end of the neighborhood in a central Kenton County community.
Zillow last checked: 8 hours ago
Listing updated: May 25, 2025 at 10:16pm
Listed by:
Christopher Pfeiffer 513-374-6494,
Comey & Shepherd REALTORS
Bought with:
Jeff Kessen, 219082
Neltner Realty
Source: NKMLS,MLS#: 630390
Facts & features
Interior
Bedrooms & bathrooms
- Bedrooms: 3
- Bathrooms: 4
- Full bathrooms: 2
- 1/2 bathrooms: 2
Primary bedroom
- Features: Carpet Flooring, Walk-In Closet(s), Bath Adjoins, Cathedral Ceiling(s), Ceiling Fan(s), Vaulted Ceiling(s)
- Level: Second
- Area: 238
- Dimensions: 17 x 14
Bedroom 2
- Features: Carpet Flooring, Ceiling Fan(s)
- Level: Second
- Area: 121
- Dimensions: 11 x 11
Bedroom 3
- Features: Carpet Flooring, Ceiling Fan(s)
- Level: Second
- Area: 143
- Dimensions: 11 x 13
Bathroom 2
- Features: Full Finished Bath, Tub With Shower, Tile Flooring
- Level: Second
- Area: 40
- Dimensions: 5 x 8
Bathroom 3
- Features: Full Finished Half Bath
- Level: First
- Area: 15
- Dimensions: 5 x 3
Bathroom 4
- Features: Full Finished Half Bath
- Level: Lower
- Area: 25
- Dimensions: 5 x 5
Breakfast room
- Features: Luxury Vinyl Flooring
- Level: First
- Area: 96
- Dimensions: 8 x 12
Dining room
- Features: Chandelier, Luxury Vinyl Flooring
- Level: First
- Area: 121
- Dimensions: 11 x 11
Entry
- Features: Closet(s), Luxury Vinyl Flooring
- Level: First
- Area: 24
- Dimensions: 4 x 6
Kitchen
- Features: Eat-in Kitchen, Luxury Vinyl Flooring
- Level: First
- Area: 110
- Dimensions: 11 x 10
Laundry
- Features: Luxury Vinyl Flooring
- Level: Lower
- Area: 60
- Dimensions: 6 x 10
Living room
- Features: Walk-Out Access, Fireplace(s), Luxury Vinyl Flooring
- Level: First
- Area: 299
- Dimensions: 23 x 13
Primary bath
- Features: Ceramic Tile Flooring, Double Vanity, Shower, Tub
- Level: Second
- Area: 64
- Dimensions: 8 x 8
Heating
- Forced Air
Cooling
- Central Air
Appliances
- Included: Electric Range, Dishwasher, Disposal, Microwave, Refrigerator
- Laundry: Lower Level
Features
- Laminate Counters, Walk-In Closet(s), Eat-in Kitchen
- Windows: Vinyl Frames
- Basement: Full
- Number of fireplaces: 1
- Fireplace features: Gas, Insert
Interior area
- Total structure area: 1,600
- Total interior livable area: 1,600 sqft
Property
Parking
- Total spaces: 2
- Parking features: Attached, Driveway, Garage, Garage Door Opener, Garage Faces Front
- Attached garage spaces: 2
- Has uncovered spaces: Yes
Features
- Levels: Two
- Stories: 2
- Patio & porch: Deck, Porch
- Fencing: Privacy,Wood
Lot
- Size: 6,969 sqft
- Dimensions: 75 x 140
Details
- Parcel number: 0600001174.00
- Zoning description: Residential
Construction
Type & style
- Home type: SingleFamily
- Architectural style: Traditional
- Property subtype: Single Family Residence, Residential
Materials
- Vinyl Siding
- Foundation: Poured Concrete
- Roof: Shingle
Condition
- Existing Structure
- New construction: No
- Year built: 2004
Utilities & green energy
- Sewer: Public Sewer
- Water: Public
- Utilities for property: Cable Available, Natural Gas Available, Sewer Available, Water Available
Community & neighborhood
Location
- Region: Independence
Price history
| Date | Event | Price |
|---|---|---|
| 4/25/2025 | Sold | $330,000+3.1%$206/sqft |
Source: | ||
| 3/11/2025 | Pending sale | $320,000$200/sqft |
Source: | ||
| 3/6/2025 | Listed for sale | $320,000+58%$200/sqft |
Source: | ||
| 3/4/2019 | Sold | $202,500-3.5%$127/sqft |
Source: Public Record Report a problem | ||
| 1/14/2019 | Pending sale | $209,900$131/sqft |
Source: Sibcy Cline Realtors #522526 Report a problem | ||
Public tax history
| Year | Property taxes | Tax assessment |
|---|---|---|
| 2023 | $2,556 -1.4% | $202,500 |
| 2022 | $2,592 -1.5% | $202,500 |
| 2021 | $2,632 -20.5% | $202,500 |
Find assessor info on the county website
Neighborhood: 41051
Nearby schools
GreatSchools rating
- 6/10White's Tower Elementary SchoolGrades: PK-5Distance: 2.2 mi
- 6/10Woodland Middle SchoolGrades: 6-8Distance: 3 mi
- 6/10Scott High SchoolGrades: 9-12Distance: 3.1 mi
Schools provided by the listing agent
- Elementary: Whites Tower Elementary
- Middle: Woodland Middle School
- High: Scott High
Source: NKMLS. This data may not be complete. We recommend contacting the local school district to confirm school assignments for this home.
Get pre-qualified for a loan
At Zillow Home Loans, we can pre-qualify you in as little as 5 minutes with no impact to your credit score.An equal housing lender. NMLS #10287.



