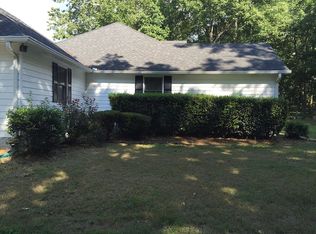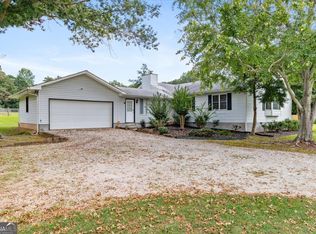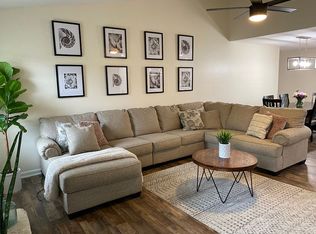Closed
$410,000
870 Thurman Rd, Stockbridge, GA 30281
3beds
3,207sqft
Single Family Residence
Built in 1990
1.26 Acres Lot
$398,700 Zestimate®
$128/sqft
$2,414 Estimated rent
Home value
$398,700
$355,000 - $447,000
$2,414/mo
Zestimate® history
Loading...
Owner options
Explore your selling options
What's special
Welcome to your spacious retreat in Stockbridge, GA! This beautifully renovated ranch plan boasts a sprawling layout, perfect for comfortable living and entertaining. Step inside to discover a fully renovated home with a mud room and luxurious LVP flooring that extends throughout, combining style with practicality. Situated in a neighborhood without HOA fees, you'll enjoy the freedom to personalize your space. The convenient location ensures easy access to restaurants, grocery stores, and top-rated schools, making daily errands a breeze. Outside, a level lot offers ample space for outdoor activities, while a private deck invites you to relax and unwind. Don't miss out on this incredible opportunity - homes like this in Stockbridge don't stay on the market long. Schedule your showing today and envision yourself calling this home!
Zillow last checked: 8 hours ago
Listing updated: August 30, 2024 at 08:13am
Listed by:
Melissa Fletcher 678-949-0192,
eXp Realty
Bought with:
Laurel F Barrett, 209010
Keller Williams Southern Premier RE
Source: GAMLS,MLS#: 10330523
Facts & features
Interior
Bedrooms & bathrooms
- Bedrooms: 3
- Bathrooms: 3
- Full bathrooms: 3
- Main level bathrooms: 3
- Main level bedrooms: 3
Kitchen
- Features: Kitchen Island
Heating
- Central, Electric
Cooling
- Central Air
Appliances
- Included: Dishwasher, Double Oven, Microwave, Oven/Range (Combo), Refrigerator, Stainless Steel Appliance(s)
- Laundry: Mud Room
Features
- Double Vanity, Separate Shower, Soaking Tub
- Flooring: Other
- Windows: Double Pane Windows
- Basement: None
- Number of fireplaces: 1
- Fireplace features: Gas Starter, Living Room
- Common walls with other units/homes: No Common Walls
Interior area
- Total structure area: 3,207
- Total interior livable area: 3,207 sqft
- Finished area above ground: 3,207
- Finished area below ground: 0
Property
Parking
- Total spaces: 2
- Parking features: Attached, Garage, Side/Rear Entrance
- Has attached garage: Yes
Features
- Levels: One
- Stories: 1
- Patio & porch: Deck
- Exterior features: Other
Lot
- Size: 1.26 Acres
- Features: None
- Residential vegetation: Grassed
Details
- Additional structures: Shed(s)
- Parcel number: 04503056003
- Special conditions: Agent Owned
Construction
Type & style
- Home type: SingleFamily
- Architectural style: Brick 4 Side,Ranch
- Property subtype: Single Family Residence
Materials
- Brick
- Foundation: Slab
- Roof: Composition
Condition
- Resale
- New construction: No
- Year built: 1990
Utilities & green energy
- Electric: 220 Volts
- Sewer: Septic Tank
- Water: Public
- Utilities for property: Electricity Available, Water Available
Community & neighborhood
Security
- Security features: Smoke Detector(s)
Community
- Community features: None
Location
- Region: Stockbridge
- Subdivision: EASTERWOOD PROP
HOA & financial
HOA
- Has HOA: No
- Services included: None
Other
Other facts
- Listing agreement: Exclusive Agency
- Listing terms: Cash,Conventional,FHA,VA Loan
Price history
| Date | Event | Price |
|---|---|---|
| 8/28/2024 | Sold | $410,000-3.5%$128/sqft |
Source: | ||
| 8/16/2024 | Pending sale | $425,000$133/sqft |
Source: | ||
| 8/15/2024 | Contingent | $425,000$133/sqft |
Source: | ||
| 7/2/2024 | Listed for sale | $425,000+75.6%$133/sqft |
Source: | ||
| 2/1/2024 | Sold | $242,000+34.4%$75/sqft |
Source: Public Record Report a problem | ||
Public tax history
| Year | Property taxes | Tax assessment |
|---|---|---|
| 2024 | $4,500 +16.8% | $160,440 +6.6% |
| 2023 | $3,854 +4.8% | $150,440 +23.8% |
| 2022 | $3,676 +21.3% | $121,560 +28.9% |
Find assessor info on the county website
Neighborhood: 30281
Nearby schools
GreatSchools rating
- 4/10Fairview Elementary SchoolGrades: PK-5Distance: 0.4 mi
- 5/10Austin Road Middle SchoolGrades: 6-8Distance: 2.3 mi
- 3/10Stockbridge High SchoolGrades: 9-12Distance: 3.2 mi
Schools provided by the listing agent
- Elementary: Fairview
- Middle: Austin Road
- High: Stockbridge
Source: GAMLS. This data may not be complete. We recommend contacting the local school district to confirm school assignments for this home.
Get a cash offer in 3 minutes
Find out how much your home could sell for in as little as 3 minutes with a no-obligation cash offer.
Estimated market value$398,700
Get a cash offer in 3 minutes
Find out how much your home could sell for in as little as 3 minutes with a no-obligation cash offer.
Estimated market value
$398,700


