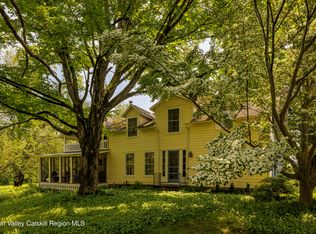Closed
$456,900
870 Western Road, Castleton On Hudson, NY 12033
3beds
2,200sqft
Single Family Residence, Residential
Built in 1982
2.2 Acres Lot
$500,800 Zestimate®
$208/sqft
$2,318 Estimated rent
Home value
$500,800
$421,000 - $596,000
$2,318/mo
Zestimate® history
Loading...
Owner options
Explore your selling options
What's special
Welcome to a home surrounded by peace and serenity. A long tree lined driveway brings you to a completely remodeled 3 bedroom home situated in a park like setting. Slate flooring and bluestone steps in the foyer lead to a kitchen featuring granite countertops and custom trimwork. A first floor primary bedroom connected to a tiled bath complete with soaking jet tub. An open floor plan great for entertaining including a large living room with a wood stove for those chilly nights, and a dining with a view for miles. The lower level features two additional bedrooms that walkout to the backyard. Relax on the composite deck off the kitchen, or play horseshoes on the three pits outside. A large 2 car garage is attached with a detached 1 car as well.
Zillow last checked: 8 hours ago
Listing updated: September 10, 2025 at 12:21pm
Listed by:
Shane P Cahill 518-424-1608,
Venture Realty Partners
Bought with:
David Wilson, 40WI0798505
Bovair Real Estate
Source: Global MLS,MLS#: 202420481
Facts & features
Interior
Bedrooms & bathrooms
- Bedrooms: 3
- Bathrooms: 1
- Full bathrooms: 1
Primary bedroom
- Level: First
Bedroom
- Level: Basement
Bedroom
- Level: Basement
Full bathroom
- Level: First
Den
- Level: Basement
Dining room
- Level: First
Kitchen
- Level: First
Laundry
- Level: Basement
Living room
- Level: First
Heating
- Electric, Wood Stove
Cooling
- Window Unit(s)
Appliances
- Included: Built-In Electric Oven, Refrigerator
- Laundry: Laundry Room
Features
- Other, Walk-In Closet(s), Built-in Features, Ceramic Tile Bath, Kitchen Island
- Flooring: Tile, Hardwood
- Basement: Exterior Entry,Finished,Heated,Interior Entry,Walk-Out Access
Interior area
- Total structure area: 2,200
- Total interior livable area: 2,200 sqft
- Finished area above ground: 2,200
- Finished area below ground: 0
Property
Parking
- Total spaces: 8
- Parking features: Off Street, Stone, Circular Driveway
- Garage spaces: 3
- Has uncovered spaces: Yes
Features
- Patio & porch: Awning(s), Front Porch
- Exterior features: Lighting
- Has spa: Yes
- Spa features: Bath
- Has view: Yes
- View description: Forest
Lot
- Size: 2.20 Acres
- Features: Irregular Lot
Details
- Additional structures: Garage(s)
- Parcel number: 19813.12
- Special conditions: Standard
Construction
Type & style
- Home type: SingleFamily
- Architectural style: Custom
- Property subtype: Single Family Residence, Residential
Materials
- Vinyl Siding
- Roof: Asphalt
Condition
- New construction: No
- Year built: 1982
Utilities & green energy
- Sewer: Septic Tank
Community & neighborhood
Location
- Region: Castleton
Price history
| Date | Event | Price |
|---|---|---|
| 9/25/2024 | Sold | $456,900-1.7%$208/sqft |
Source: | ||
| 7/29/2024 | Pending sale | $464,900$211/sqft |
Source: | ||
| 7/1/2024 | Listed for sale | $464,900+519.9%$211/sqft |
Source: | ||
| 6/30/1998 | Sold | $75,000$34/sqft |
Source: Public Record Report a problem | ||
Public tax history
| Year | Property taxes | Tax assessment |
|---|---|---|
| 2024 | -- | $206,800 |
| 2023 | -- | $206,800 |
| 2022 | -- | $206,800 |
Find assessor info on the county website
Neighborhood: 12033
Nearby schools
GreatSchools rating
- 7/10Castleton Elementary SchoolGrades: K-6Distance: 1 mi
- 6/10Maple Hill High SchoolGrades: 7-12Distance: 1.9 mi
Schools provided by the listing agent
- High: Maple Hill HS
Source: Global MLS. This data may not be complete. We recommend contacting the local school district to confirm school assignments for this home.
