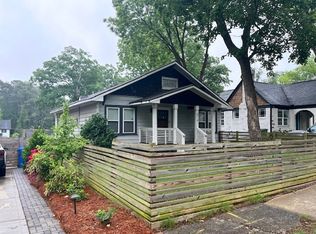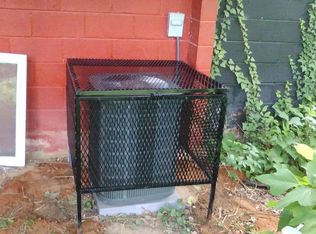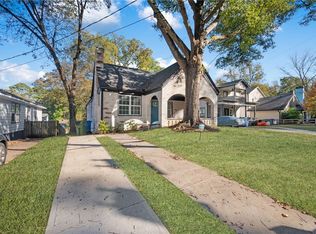Welcome to highly desirable Westview! This stunning home is just minutes from the Beltline Westside Trail, Greens & Gravy Cafe, Lean Draft House, Monday Night Garage, and more. Step inside to an inviting interior filled with designer touches at every turn. The open-concept main level features gleaming hardwood floors, a fireside room, and an airy kitchen complete with shaker-style soft-close cabinetry, honed granite countertops, an extended subway tile backsplash, a custom vent hood, and stainless-steel appliances including refrigerator. A spacious dining area flows seamlessly for easy entertaining. The home offers a cozy bedroom on the main level-perfect for a home office or guest suite. Upstairs, you'll find generously sized secondary bedrooms and a full bath with a dual vanity. Enjoy outdoor living with two decks, providing the perfect space to relax or host gatherings. This home combines comfort, style, and convenience in one of Atlanta's most vibrant neighborhoods. Don't miss out on this opportunity-schedule your tour today! Copyright Georgia MLS. All rights reserved. Information is deemed reliable but not guaranteed.
This property is off market, which means it's not currently listed for sale or rent on Zillow. This may be different from what's available on other websites or public sources.



