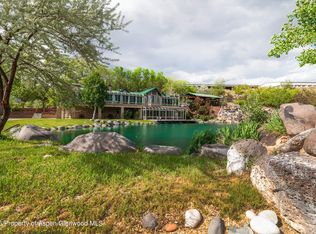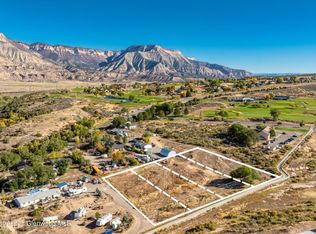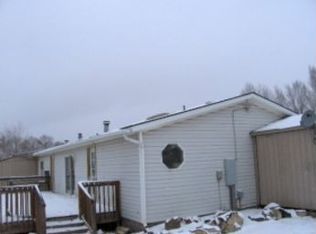Welcome to ''The Dream Ranch''. A special place of beauty, privacy, serenity, fabulous landscaping, unique design and versatility. A resort style setting with gated private access encompassing 70+/- acres with water rights and irrigated fields. Enjoy waterfalls, ponds, fountains, and gardens all sandwiched between the Colorado River and Battlement Mesa Golf Course. Property has 1/4 mile of Colorado River frontage. The two large private residences are well appointed and quite luxurious with high-end finishes throughout. There are seven large outbuildings that could be easily converted to any use. Make this your private residence, horse farm, hemp farm, private/public resort, nursery, manufacturing facility, development property, RV park, aquatic river attraction or whatever you want.
This property is off market, which means it's not currently listed for sale or rent on Zillow. This may be different from what's available on other websites or public sources.


