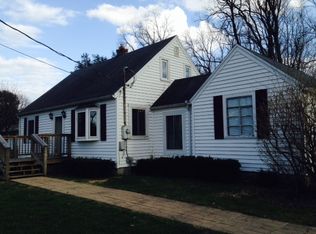Sold for $265,000
$265,000
8700 Adams Rd, Dayton, OH 45424
3beds
1,260sqft
Single Family Residence
Built in 1959
1 Acres Lot
$273,300 Zestimate®
$210/sqft
$1,524 Estimated rent
Home value
$273,300
$243,000 - $306,000
$1,524/mo
Zestimate® history
Loading...
Owner options
Explore your selling options
What's special
Charming Country Retreat with Modern Upgrades – Minutes from the City! Experience the best of both worlds with this beautifully remodeled home that combines serene country living with city convenience just minutes away! Situated on a spacious 1-acre lot, this home is a perfect blend of charm and functionality. Newly renovated inside and out—move-in ready with all-new finishes. Modern kitchen featuring stunning granite countertops, brand-new appliances, and stylish cabinetry. New plumbing and well system, including a new well pump and bladder tank for hassle-free maintenance. Energy-efficient, argon-filled windows provide superior insulation and comfort. Updated electrical and HVAC with a new 200-amp electric panel, plus a HVAC system just 2 years old. House roof is 4 years old, and garage roof is brand new. Full basement offers extra space for storage, hobbies, or future finishing potential. Detached garage with power, perfect for a workshop, extra storage, or creative projects. Check out the Paw Spa for your dog in the garage too! Enjoy a peaceful country setting, space to roam, and the convenience of city amenities just minutes away. Don't miss out on this incredible opportunity—schedule a showing today!
Zillow last checked: 8 hours ago
Listing updated: June 26, 2025 at 09:25am
Listed by:
George M Long 937-478-0001,
Howard Hanna Real Estate Serv
Bought with:
Dana Lynn Chillinsky, 0000392759
Irongate Inc.
Source: DABR MLS,MLS#: 935021 Originating MLS: Dayton Area Board of REALTORS
Originating MLS: Dayton Area Board of REALTORS
Facts & features
Interior
Bedrooms & bathrooms
- Bedrooms: 3
- Bathrooms: 1
- Full bathrooms: 1
- Main level bathrooms: 1
Primary bedroom
- Level: Main
- Dimensions: 15 x 10
Bedroom
- Level: Main
- Dimensions: 12 x 10
Bedroom
- Level: Main
- Dimensions: 13 x 11
Breakfast room nook
- Level: Main
- Dimensions: 13 x 8
Kitchen
- Level: Main
- Dimensions: 13 x 12
Living room
- Level: Main
- Dimensions: 22 x 13
Heating
- Forced Air
Cooling
- Central Air
Appliances
- Included: Dishwasher, Microwave, Range, Refrigerator, Electric Water Heater
Features
- Granite Counters, Remodeled
- Basement: Full
- Number of fireplaces: 1
- Fireplace features: One
Interior area
- Total structure area: 1,260
- Total interior livable area: 1,260 sqft
Property
Parking
- Total spaces: 2
- Parking features: Attached, Garage, Two Car Garage, Garage Door Opener
- Attached garage spaces: 2
Features
- Levels: One
- Stories: 1
- Patio & porch: Patio, Porch
- Exterior features: Porch, Patio, Storage
Lot
- Size: 1 Acres
- Dimensions: 1 acre
Details
- Additional structures: Shed(s)
- Parcel number: A01000100010003900
- Zoning: Residential
- Zoning description: Residential
Construction
Type & style
- Home type: SingleFamily
- Architectural style: Ranch
- Property subtype: Single Family Residence
Materials
- Other
Condition
- Year built: 1959
Utilities & green energy
- Sewer: Septic Tank
- Water: Well
- Utilities for property: Septic Available, Water Available
Community & neighborhood
Location
- Region: Dayton
- Subdivision: Madlinger
Other
Other facts
- Listing terms: Conventional,FHA,VA Loan
Price history
| Date | Event | Price |
|---|---|---|
| 6/20/2025 | Sold | $265,000$210/sqft |
Source: | ||
| 5/27/2025 | Contingent | $265,000$210/sqft |
Source: | ||
| 5/27/2025 | Price change | $265,000+6%$210/sqft |
Source: | ||
| 5/25/2025 | Listed for sale | $250,000+106.6%$198/sqft |
Source: | ||
| 3/20/2025 | Sold | $121,000$96/sqft |
Source: Public Record Report a problem | ||
Public tax history
| Year | Property taxes | Tax assessment |
|---|---|---|
| 2023 | $3,122 +16.6% | $65,280 +37.6% |
| 2022 | $2,677 -1.4% | $47,450 |
| 2021 | $2,716 -0.4% | $47,450 |
Find assessor info on the county website
Neighborhood: 45424
Nearby schools
GreatSchools rating
- 5/10Baker Middle SchoolGrades: 5-8Distance: 3.7 mi
- 5/10Fairborn High SchoolGrades: 9-12Distance: 5.4 mi
- 7/10Fairborn Intermediate SchoolGrades: 3-5Distance: 3.8 mi
Schools provided by the listing agent
- District: Fairborn
Source: DABR MLS. This data may not be complete. We recommend contacting the local school district to confirm school assignments for this home.

Get pre-qualified for a loan
At Zillow Home Loans, we can pre-qualify you in as little as 5 minutes with no impact to your credit score.An equal housing lender. NMLS #10287.
