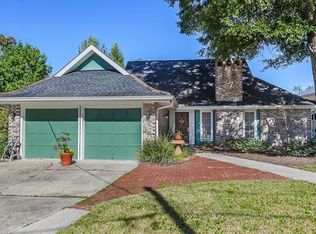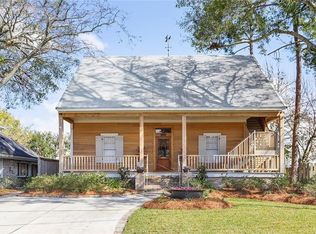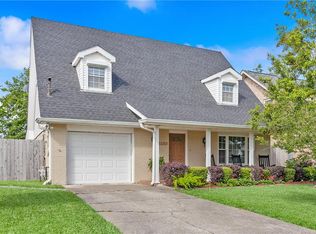Closed
Price Unknown
8700 Chretien Point Pl, River Ridge, LA 70123
5beds
3,812sqft
Single Family Residence
Built in 2016
7,379.06 Square Feet Lot
$829,700 Zestimate®
$--/sqft
$4,083 Estimated rent
Home value
$829,700
$780,000 - $888,000
$4,083/mo
Zestimate® history
Loading...
Owner options
Explore your selling options
What's special
Captivating home located in River Ridge features a quality design & open floor plan. Gourmet kitchen features 12 ft. vaulted ceiling, chef-grade appliances, spacious island, marble countertops, & tons of storage! Downstairs primary suite features large primary bath w/walk-in shower, freestanding tub, & spacious master closet. Backyard oasis boasts an outdoor kitchen w/ half bath & a heated, salt-water pool w/ swim jets & hot tub. So many great features you will want to walk through twice to take it all in!
Zillow last checked: 8 hours ago
Listing updated: June 29, 2023 at 02:58pm
Listed by:
Shaun McCarthy 504-322-7337,
McCarthy Group REALTORS
Bought with:
Alyssa Quinn
Mirambell Realty
Source: GSREIN,MLS#: 2384443
Facts & features
Interior
Bedrooms & bathrooms
- Bedrooms: 5
- Bathrooms: 4
- Full bathrooms: 3
- 1/2 bathrooms: 1
Primary bedroom
- Description: Flooring: Vinyl
- Level: Lower
- Dimensions: 19.9000 x 13.7000
Bedroom
- Description: Flooring: Vinyl
- Level: Lower
- Dimensions: 15.6000 x 15.5000
Bedroom
- Description: Flooring: Vinyl
- Level: Upper
- Dimensions: 15.4000 x 14.0000
Bedroom
- Description: Flooring: Vinyl
- Level: Upper
- Dimensions: 15.4000 x 10.8000
Bedroom
- Description: Flooring: Vinyl
- Level: Upper
- Dimensions: 11.8000 x 13.8000
Primary bathroom
- Description: Flooring: Tile
- Level: Lower
- Dimensions: 12.1000 x 15.9000
Bathroom
- Description: Flooring: Tile
- Level: Lower
- Dimensions: 12.1000 x 4.9000
Bathroom
- Description: Flooring: Tile
- Level: Upper
- Dimensions: 8.3000 x 5.2000
Breakfast room nook
- Description: Flooring: Vinyl
- Level: Lower
- Dimensions: 10.3000 x 19.9000
Den
- Description: Flooring: Vinyl
- Level: Upper
- Dimensions: 15.5000 x 14.8000
Dining room
- Description: Flooring: Vinyl
- Level: Lower
- Dimensions: 14.8000 x 11.1000
Foyer
- Description: Flooring: Vinyl
- Level: Lower
- Dimensions: 7.8000 x 11.4000
Half bath
- Description: Flooring: Vinyl
- Level: Lower
- Dimensions: 4.1000 x 5.8000
Kitchen
- Description: Flooring: Vinyl
- Level: Lower
- Dimensions: 12.5000 x 15.1000
Laundry
- Description: Flooring: Vinyl
- Level: Lower
- Dimensions: 9.9000 x 8.8000
Living room
- Description: Flooring: Vinyl
- Level: Lower
- Dimensions: 22.8000 x 19.4000
Mud room
- Description: Flooring: Vinyl
- Level: Lower
- Dimensions: 8.3000 x 8.8000
Office
- Description: Flooring: Vinyl
- Level: Upper
- Dimensions: 10.7000 x 7.1000
Heating
- Central, Multiple Heating Units
Cooling
- Central Air, 2 Units
Appliances
- Included: Dishwasher, Disposal, Microwave, Oven, Range, Refrigerator, Wine Cooler
- Laundry: Washer Hookup, Dryer Hookup
Features
- Ceiling Fan(s), High Speed Internet, Pantry, Stone Counters, Stainless Steel Appliances, Wired for Sound
- Has fireplace: No
- Fireplace features: None
Interior area
- Total structure area: 4,362
- Total interior livable area: 3,812 sqft
Property
Parking
- Parking features: Garage, Off Street, Three or more Spaces
- Has garage: Yes
Features
- Levels: Two
- Stories: 2
- Patio & porch: Covered, Pavers, Balcony, Patio
- Exterior features: Balcony, Fence, Patio, Sound System, Outdoor Kitchen
- Pool features: Heated, Salt Water
Lot
- Size: 7,379 sqft
- Dimensions: 51/73 x 122/120
- Features: City Lot, Rectangular Lot
Details
- Parcel number: 0910009315
- Special conditions: None
Construction
Type & style
- Home type: SingleFamily
- Architectural style: Traditional
- Property subtype: Single Family Residence
Materials
- Brick, Stucco
- Foundation: Slab
- Roof: Shingle
Condition
- Excellent,Repairs Cosmetic,Updated/Remodeled
- New construction: No
- Year built: 2016
Utilities & green energy
- Sewer: Public Sewer
- Water: Public
Green energy
- Energy efficient items: HVAC
Community & neighborhood
Location
- Region: River Ridge
- Subdivision: Rural Park
Price history
| Date | Event | Price |
|---|---|---|
| 4/21/2023 | Sold | -- |
Source: | ||
| 3/25/2023 | Pending sale | $799,900$210/sqft |
Source: | ||
| 3/14/2023 | Listed for sale | $799,900$210/sqft |
Source: | ||
Public tax history
| Year | Property taxes | Tax assessment |
|---|---|---|
| 2024 | $9,280 -4.2% | $76,570 |
| 2023 | $9,690 +94.5% | $76,570 +59.7% |
| 2022 | $4,981 +7.7% | $47,960 |
Find assessor info on the county website
Neighborhood: 70123
Nearby schools
GreatSchools rating
- 6/10Hazel Park/Hilda Knoff SchoolGrades: PK-8Distance: 0.7 mi
- 7/10Riverdale High SchoolGrades: 9-12Distance: 2.3 mi
Sell for more on Zillow
Get a Zillow Showcase℠ listing at no additional cost and you could sell for .
$829,700
2% more+$16,594
With Zillow Showcase(estimated)$846,294


