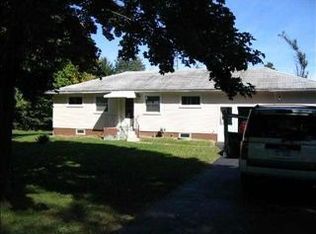Fantastic curb appeal for this 5 bedroom, 2 bath split level home! Main floor features 2 bedrooms with master walk-thru bath. Large living room with lots of light from the newer windows (2013). Kitchen comes complete with stainless steel appliances with egress to the deck for grilling. Hardwood floors throughout the main level. Lower level features 3 additional bedrooms, full bath, laundry and a large family room. Lower level has daylight window for lots of natural light. New 6 panel doors on main level. Furnace has been updated inside. Gas water heater, Water softener, Pump and well, garage doors all updated in (2013). Roof (2005). Home sits on almost an acre lot with mature trees. 220 amp service in house and shed. Over 2200 of square feet of living space! Northwest Schools.
This property is off market, which means it's not currently listed for sale or rent on Zillow. This may be different from what's available on other websites or public sources.
