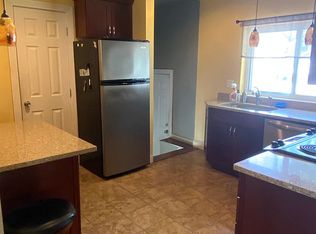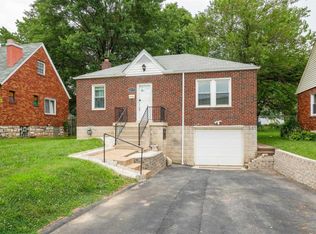Closed
Listing Provided by:
Mary Polymeropoulos 636-448-2630,
Worth Clark Realty
Bought with: RedKey Realty Leaders
Price Unknown
8700 Mackenzie Rd, Saint Louis, MO 63123
3beds
1,284sqft
Single Family Residence
Built in ----
2,962.08 Square Feet Lot
$194,200 Zestimate®
$--/sqft
$1,802 Estimated rent
Home value
$194,200
$165,000 - $219,000
$1,802/mo
Zestimate® history
Loading...
Owner options
Explore your selling options
What's special
AS-IS Investor Special in Affton, one of the most desirable and centrally located neighborhoods in the Heart of St. Louis County. An ideal chance to expand your real estate portfolio with a high ROI, or take advantage of a fixer-upper with endless potential. Charm, convenience, and proximity to highways, dining, shopping, and entertainment. Highly sought-after area for both renters and homeowners. Perfect flip, or hold for rental income for generating long-term cash flow. Currently zoned "Residential".
Affton thrives with its excellent schools, parks, and strong sense of community. Central location with quick access to downtown St. Louis, major employers, and nearby attractions such as Grant’s Farm and Tower Tee Golf. Sold AS-IS: Buyer will be responsible for inspections, repairs, and any necessary updates. This property is priced to sell quickly, and it won’t last long on the market! Don’t miss the opportunity! Motivated Seller will only consider a cash offer with quick closing!!
Zillow last checked: 8 hours ago
Listing updated: April 28, 2025 at 05:04pm
Listing Provided by:
Mary Polymeropoulos 636-448-2630,
Worth Clark Realty
Bought with:
Courtney E Martin, 2016044315
RedKey Realty Leaders
Source: MARIS,MLS#: 25002368 Originating MLS: St. Charles County Association of REALTORS
Originating MLS: St. Charles County Association of REALTORS
Facts & features
Interior
Bedrooms & bathrooms
- Bedrooms: 3
- Bathrooms: 2
- Full bathrooms: 1
- 1/2 bathrooms: 1
- Main level bathrooms: 1
Bedroom
- Features: Floor Covering: Wood, Wall Covering: None
- Level: Upper
Bedroom
- Features: Floor Covering: Wood, Wall Covering: None
- Level: Upper
Bedroom
- Features: Floor Covering: Wood, Wall Covering: None
- Level: Upper
Bathroom
- Features: Floor Covering: Other, Wall Covering: None
- Level: Main
Bathroom
- Features: Floor Covering: Ceramic Tile, Wall Covering: None
- Level: Upper
Dining room
- Features: Floor Covering: Other, Wall Covering: None
- Level: Main
Kitchen
- Features: Floor Covering: Other, Wall Covering: None
- Level: Main
Laundry
- Features: Floor Covering: Other, Wall Covering: None
- Level: Main
Living room
- Features: Floor Covering: Other, Wall Covering: Some
- Level: Main
Heating
- Natural Gas
Cooling
- Wall/Window Unit(s), Ceiling Fan(s)
Appliances
- Included: Other, Gas Water Heater
- Laundry: Main Level
Features
- Separate Dining
- Flooring: Hardwood
- Basement: Partially Finished
- Has fireplace: No
Interior area
- Total structure area: 1,284
- Total interior livable area: 1,284 sqft
- Finished area above ground: 1,284
Property
Parking
- Parking features: RV Access/Parking
Features
- Levels: Two
Lot
- Size: 2,962 sqft
Details
- Parcel number: 25J210704
- Special conditions: Standard
Construction
Type & style
- Home type: SingleFamily
- Architectural style: Traditional,Other
- Property subtype: Single Family Residence
Materials
- Other
Utilities & green energy
- Sewer: Public Sewer
- Water: Public
Community & neighborhood
Location
- Region: Saint Louis
- Subdivision: Gravois Terrace
Other
Other facts
- Listing terms: Cash
- Ownership: Private
- Road surface type: Concrete
Price history
| Date | Event | Price |
|---|---|---|
| 2/14/2025 | Sold | -- |
Source: | ||
| 1/23/2025 | Pending sale | $110,000$86/sqft |
Source: | ||
| 1/18/2025 | Listed for sale | $110,000$86/sqft |
Source: | ||
| 1/17/2025 | Listing removed | -- |
Source: Owner Report a problem | ||
| 1/4/2025 | Listed for sale | $110,000$86/sqft |
Source: Owner Report a problem | ||
Public tax history
| Year | Property taxes | Tax assessment |
|---|---|---|
| 2024 | $2,121 +3.4% | $26,010 |
| 2023 | $2,051 -0.2% | $26,010 +16.4% |
| 2022 | $2,056 +9.5% | $22,340 |
Find assessor info on the county website
Neighborhood: 63123
Nearby schools
GreatSchools rating
- NAMesnier Primary SchoolGrades: PK-2Distance: 0.7 mi
- 7/10Rogers Middle SchoolGrades: 6-8Distance: 1.3 mi
- 4/10Affton High SchoolGrades: 9-12Distance: 0.4 mi
Schools provided by the listing agent
- Elementary: Gotsch/Mesnier
- Middle: Rogers Middle
- High: Affton High
Source: MARIS. This data may not be complete. We recommend contacting the local school district to confirm school assignments for this home.
Get a cash offer in 3 minutes
Find out how much your home could sell for in as little as 3 minutes with a no-obligation cash offer.
Estimated market value
$194,200
Get a cash offer in 3 minutes
Find out how much your home could sell for in as little as 3 minutes with a no-obligation cash offer.
Estimated market value
$194,200

