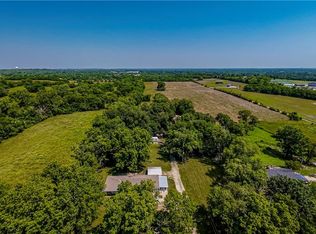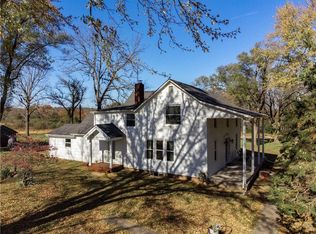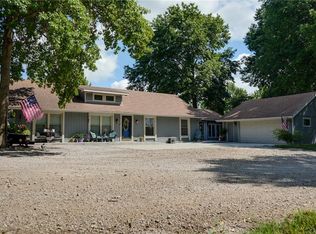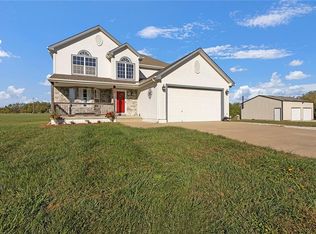Experience the perfect blend of peaceful country living and modern convenience with this beautiful home situated on 10 acres. This property offers room to roam, garden, or raise animals—all while being just a short drive from Lees Summit. The home features spacious living areas, a main level primary and large windows that frame the scenic views. Enjoy your morning coffee on the porch or entertain guests on the patio. With mature trees, open pastures, and endless potential, this acreage is ideal for those seeking space, privacy, and a connection to nature. New roof, geothermal system, fresh paint and so much more. Don't miss the opportunity to make this your own private retreat!
Active
Price cut: $5K (2/4)
$640,000
8700 S Corn Cemetery Rd, Oak Grove, MO 64075
4beds
2,289sqft
Est.:
Single Family Residence
Built in 1998
10 Acres Lot
$-- Zestimate®
$280/sqft
$-- HOA
What's special
- 223 days |
- 2,662 |
- 91 |
Zillow last checked: 8 hours ago
Listing updated: February 08, 2026 at 01:11pm
Listing Provided by:
Stroud & Associates Team 816-232-4111,
Real Broker, LLC,
Jennifer Bodenhausen 913-209-9199,
Real Broker, LLC
Source: Heartland MLS as distributed by MLS GRID,MLS#: 2561899
Tour with a local agent
Facts & features
Interior
Bedrooms & bathrooms
- Bedrooms: 4
- Bathrooms: 3
- Full bathrooms: 2
- 1/2 bathrooms: 1
Primary bedroom
- Level: First
- Dimensions: 11 x 16
Bedroom 2
- Level: First
- Dimensions: 12 x 11
Bedroom 3
- Level: Second
- Dimensions: 12 x 14
Bedroom 4
- Level: Second
- Dimensions: 12 x 14
Primary bathroom
- Level: First
- Dimensions: 7 x 15
Bathroom 2
- Level: Second
- Dimensions: 12 x 5
Dining room
- Level: First
- Dimensions: 12 x 9
Half bath
- Level: First
- Dimensions: 8 x 3
Kitchen
- Level: First
- Dimensions: 12 x 15
Laundry
- Level: First
- Dimensions: 12 x 7
Living room
- Level: First
- Dimensions: 15 x 15
Other
- Level: First
- Dimensions: 12 x 5
Heating
- Heat Pump
Cooling
- Electric
Appliances
- Included: Dishwasher, Disposal, Microwave
- Laundry: Laundry Room, Off The Kitchen
Features
- Ceiling Fan(s), Painted Cabinets
- Flooring: Carpet, Luxury Vinyl
- Basement: Slab
- Number of fireplaces: 1
- Fireplace features: Family Room, Gas
Interior area
- Total structure area: 2,289
- Total interior livable area: 2,289 sqft
- Finished area above ground: 2,289
- Finished area below ground: 0
Property
Parking
- Total spaces: 2
- Parking features: Attached, Garage Faces Side
- Attached garage spaces: 2
Features
- Patio & porch: Porch
Lot
- Size: 10 Acres
- Features: Acreage
Details
- Additional structures: None
- Parcel number: 56200040402800000
Construction
Type & style
- Home type: SingleFamily
- Architectural style: Traditional
- Property subtype: Single Family Residence
Materials
- Frame, Lap Siding
- Roof: Composition
Condition
- Year built: 1998
Utilities & green energy
- Sewer: Septic Tank
- Water: Public
Community & HOA
Community
- Subdivision: None
HOA
- Has HOA: No
Location
- Region: Oak Grove
Financial & listing details
- Price per square foot: $280/sqft
- Annual tax amount: $4,019
- Date on market: 7/17/2025
- Listing terms: Cash,Conventional,FHA,USDA Loan,VA Loan
- Ownership: Private
- Road surface type: Paved
Estimated market value
Not available
Estimated sales range
Not available
Not available
Price history
Price history
| Date | Event | Price |
|---|---|---|
| 2/4/2026 | Price change | $640,000-0.8%$280/sqft |
Source: | ||
| 1/15/2026 | Price change | $645,000-0.8%$282/sqft |
Source: | ||
| 10/3/2025 | Price change | $650,000-1.5%$284/sqft |
Source: | ||
| 9/18/2025 | Price change | $660,000-0.8%$288/sqft |
Source: | ||
| 9/9/2025 | Price change | $665,000-0.7%$291/sqft |
Source: | ||
| 8/26/2025 | Price change | $670,000-0.7%$293/sqft |
Source: | ||
| 7/17/2025 | Listed for sale | $675,000$295/sqft |
Source: | ||
Public tax history
Public tax history
Tax history is unavailable.BuyAbility℠ payment
Est. payment
$3,690/mo
Principal & interest
$3061
Property taxes
$629
Climate risks
Neighborhood: 64075
Nearby schools
GreatSchools rating
- NAOak Grove Primary SchoolGrades: PK-2Distance: 3.2 mi
- 3/10Oak Grove Middle SchoolGrades: 6-8Distance: 3.5 mi
- 6/10Oak Grove High SchoolGrades: 9-12Distance: 3.4 mi
Schools provided by the listing agent
- Elementary: Oak Grove
- Middle: Oak Grove
- High: Oak Grove
Source: Heartland MLS as distributed by MLS GRID. This data may not be complete. We recommend contacting the local school district to confirm school assignments for this home.



