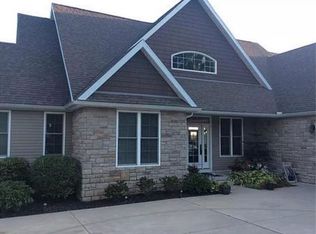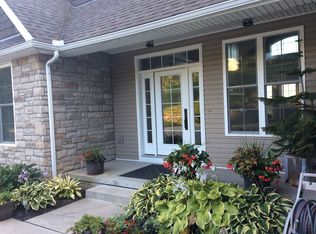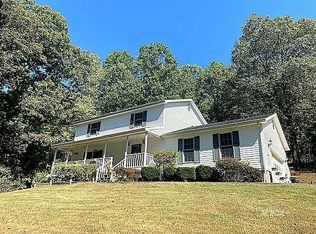Closed
$525,000
8700 Stagecoach Rd, Athens, OH 45701
4beds
4,281sqft
Single Family Residence, Single Family, Resale Home, SF-Site Built
Built in 1996
2.9 Acres Lot
$525,200 Zestimate®
$123/sqft
$2,406 Estimated rent
Home value
$525,200
Estimated sales range
Not available
$2,406/mo
Zestimate® history
Loading...
Owner options
Explore your selling options
What's special
4-bedroom, 3.5-bath home! Close to town with beautiful views, this 4-bedroom, 3.5-bath home offers space, updates, and functionality! Relax on the covered front porch before stepping into a spacious main-level layout featuring a large living room with gas fireplace, open kitchen and dining area with granite countertops, custom cabinetry, and an oversized island, plus a formal dining room for gatherings. The expansive master suite boasts an updated bathroom with dual vanities and two walk-in closets. A large laundry room and half bath add convenience. On the opposite end, two Jack & Jill bedrooms share a beautifully updated full bath. Upstairs is a private 4th bedroom, ideal for a home office or guest suite. The newly finished lower-level family room includes a full bath and walks out to extra storage with a 3rd garage bay-perfect for mowers, tools, and equipment. Recent updates include flooring, HVAC, roof, and more. Move-in ready with a flexible floor plan, modern finishes, and stunning views from every angle!
Zillow last checked: 8 hours ago
Listing updated: December 12, 2025 at 07:57am
Listed by:
C.R. Pratt (740)591-2334,
The Athens Real Estate Co., Ltd.
Bought with:
Ryan Stolz, SAL.2015003594
Plum Tree Realty
Source: Athens County BOR,MLS#: 2433803
Facts & features
Interior
Bedrooms & bathrooms
- Bedrooms: 4
- Bathrooms: 4
- Full bathrooms: 3
- 1/2 bathrooms: 1
Heating
- Forced Air-Gas
Cooling
- Central Air
Appliances
- Included: Dishwasher, Microwave, Refrigerator, Washer, Oven/Range- Electric, Dryer
Features
- Ceiling Fan(s), Central Vacuum, Soaking Tub, Walk-In Closet(s), Granite Counters
- Flooring: Laminate, Tile
- Windows: Double Pane Windows
- Basement: Full,Partially Finished
- Has fireplace: Yes
- Fireplace features: Gas
Interior area
- Total structure area: 4,281
- Total interior livable area: 4,281 sqft
Property
Parking
- Total spaces: 3
- Parking features: Attached, Garage Door Opener, Manual Open
- Attached garage spaces: 3
Features
- Levels: 2 story + basement
- Patio & porch: Porch- Covered
- Exterior features: Rain Gutters, Garden
Lot
- Size: 2.90 Acres
- Features: Trees
Details
- Parcel number: A010010058304
Construction
Type & style
- Home type: SingleFamily
- Property subtype: Single Family Residence, Single Family, Resale Home, SF-Site Built
Materials
- Vinyl Siding
- Foundation: Concrete Block
- Roof: Asphalt Shingle
Condition
- Year built: 1996
Utilities & green energy
- Electric: Power: AEP
- Sewer: Aerobic Septic
- Water: Public
- Utilities for property: Internet-Cable
Community & neighborhood
Location
- Region: Athens
Price history
| Date | Event | Price |
|---|---|---|
| 12/10/2025 | Sold | $525,000-3.7%$123/sqft |
Source: | ||
| 9/15/2025 | Price change | $545,000-2.5%$127/sqft |
Source: | ||
| 8/5/2025 | Listed for sale | $559,000+18533.3%$131/sqft |
Source: | ||
| 9/9/2011 | Sold | $3,000$1/sqft |
Source: Public Record Report a problem | ||
Public tax history
| Year | Property taxes | Tax assessment |
|---|---|---|
| 2024 | $8,177 +5.3% | $146,430 |
| 2023 | $7,762 +15.3% | $146,430 +21.2% |
| 2022 | $6,735 -0.4% | $120,770 |
Find assessor info on the county website
Neighborhood: 45701
Nearby schools
GreatSchools rating
- 8/10Morrison Elementary SchoolGrades: PK-3Distance: 1.8 mi
- 6/10Athens Middle SchoolGrades: 7-8Distance: 3 mi
- 7/10Athens High SchoolGrades: 9-12Distance: 5.4 mi
Schools provided by the listing agent
- Middle: Athens CSD
Source: Athens County BOR. This data may not be complete. We recommend contacting the local school district to confirm school assignments for this home.

Get pre-qualified for a loan
At Zillow Home Loans, we can pre-qualify you in as little as 5 minutes with no impact to your credit score.An equal housing lender. NMLS #10287.


