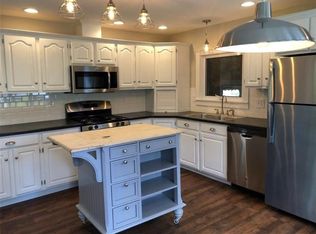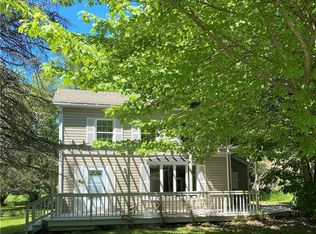Closed
$365,000
8701 Lake Rd, Barker, NY 14012
5beds
2,369sqft
Single Family Residence
Built in 1920
5.03 Acres Lot
$367,700 Zestimate®
$154/sqft
$2,525 Estimated rent
Home value
$367,700
$342,000 - $397,000
$2,525/mo
Zestimate® history
Loading...
Owner options
Explore your selling options
What's special
Charming, Updated Home on 5 Acres in Somerset!
If you're searching for a move-in-ready home that blends modern updates with timeless character, look no further! Nestled on 5 acres in Somerset, this beautifully maintained 2,369 sq. ft. home offers 5 bedrooms, 2 full baths. The 1st floor bedroom could be a versatile flex space used for something other than a bedroom.
From the moment you step through the front door, you’ll be welcomed by a tasteful foyer that leads into a warm & inviting living room. Original hardwood floors, detailed woodwork, built-in bookshelves with leaded glass doors, a cozy window seat, & a brick fireplace with a new mantel & gas insert create the perfect blend of charm & comfort.
The adjacent formal dining room continues the theme with original flooring & trim, & opens onto a lovely enclosed porch—perfect for relaxing after dinner or enjoying your morning coffee. The eat-in kitchen is both spacious & functional, featuring stainless steel appliances, granite countertops, updated cabinetry, & a classic butler’s pantry that adds a touch of old-world elegance.
Upstairs, you'll find 4 generous bedrooms, all with ample closet space, and a beautifully remodeled full bath. The wide staircase & preserved original woodwork make even the hallways feel special.
Step outside to enjoy your own private oasis. The fenced yard offers peace & privacy, complete with a stamped concrete patio & brand-new deck—perfect for entertaining or simply enjoying the outdoors. The two-story garage/barn is a blank canvas, ready for your creative ideas—workshop, studio, storage, or more.
Extensive updates since 2018 include:
Roof
Furnace & Central Air
HWT
Generac generator
Glass block windows
Stamped concrete patio & deck
Exterior siding & driveway
Both bathrooms fully remodeled
All new windows & exterior doors
Wood burning fireplace insert & mantel
Gutter guards
Electric car charger
RV plugs & hookups
2 Story garage/barn
Basement supports
Updated laundry room
Bedroom carpeting
This home truly has it all—modern convenience, classic charm, abundant space, & a peaceful setting. Don’t miss your chance to own this rare gem in Somerset!
Zillow last checked: 8 hours ago
Listing updated: December 04, 2025 at 11:00am
Listed by:
Shannon Sherman 716-361-9422,
Buffalo Boardwalk Real Estate LLC,
Joshua Collins 716-345-0161,
House Talk Realty, LLC
Bought with:
Autumn Fuller, 10401359183
Berkshire Hathaway Homeservices Zambito Realtors
Source: NYSAMLSs,MLS#: B1625823 Originating MLS: Buffalo
Originating MLS: Buffalo
Facts & features
Interior
Bedrooms & bathrooms
- Bedrooms: 5
- Bathrooms: 2
- Full bathrooms: 2
- Main level bathrooms: 1
- Main level bedrooms: 1
Bedroom 1
- Level: First
- Dimensions: 11.00 x 16.00
Bedroom 2
- Level: Second
- Dimensions: 14.00 x 11.00
Bedroom 3
- Level: Second
- Dimensions: 11.00 x 14.00
Bedroom 4
- Level: Second
- Dimensions: 12.00 x 12.00
Bedroom 5
- Level: Second
- Dimensions: 10.00 x 13.00
Dining room
- Level: First
- Dimensions: 14.00 x 12.00
Kitchen
- Level: First
- Dimensions: 21.00 x 28.00
Living room
- Level: First
- Dimensions: 15.00 x 16.00
Other
- Level: First
- Dimensions: 10.00 x 17.00
Heating
- Gas, Forced Air
Cooling
- Attic Fan, Central Air
Appliances
- Included: Dishwasher, Disposal, Gas Oven, Gas Range, Gas Water Heater, Microwave, Refrigerator
- Laundry: In Basement
Features
- Ceiling Fan(s), Separate/Formal Dining Room, Entrance Foyer, Eat-in Kitchen, Separate/Formal Living Room, Other, See Remarks, Sliding Glass Door(s), Walk-In Pantry, Natural Woodwork, Convertible Bedroom, Programmable Thermostat
- Flooring: Carpet, Hardwood, Tile, Varies, Vinyl
- Doors: Sliding Doors
- Windows: Leaded Glass
- Basement: Full,Sump Pump
- Number of fireplaces: 1
Interior area
- Total structure area: 2,369
- Total interior livable area: 2,369 sqft
Property
Parking
- Total spaces: 2.5
- Parking features: Detached, Electricity, Electric Vehicle Charging Station(s), Garage, Heated Garage, Storage, Workshop in Garage, Driveway, Garage Door Opener
- Garage spaces: 2.5
Features
- Patio & porch: Deck, Open, Patio, Porch
- Exterior features: Blacktop Driveway, Concrete Driveway, Deck, Enclosed Porch, Fully Fenced, Porch, Patio
- Fencing: Full
Lot
- Size: 5.03 Acres
- Dimensions: 146 x 1419
- Features: Irregular Lot, Residential Lot, Wooded
Details
- Additional structures: Shed(s), Storage
- Parcel number: 2938890090000002011001
- Special conditions: Standard
- Other equipment: Generator
Construction
Type & style
- Home type: SingleFamily
- Architectural style: Historic/Antique
- Property subtype: Single Family Residence
Materials
- Vinyl Siding
- Foundation: Stone
- Roof: Asphalt,Shingle
Condition
- Resale
- Year built: 1920
Utilities & green energy
- Electric: Circuit Breakers, Fuses
- Sewer: Connected
- Water: Connected, Public
- Utilities for property: Cable Available, Electricity Connected, High Speed Internet Available, Sewer Connected, Water Connected
Community & neighborhood
Location
- Region: Barker
Other
Other facts
- Listing terms: Cash,Conventional,FHA,USDA Loan,VA Loan
Price history
| Date | Event | Price |
|---|---|---|
| 12/2/2025 | Sold | $365,000-3.9%$154/sqft |
Source: | ||
| 11/26/2025 | Pending sale | $380,000$160/sqft |
Source: | ||
| 11/26/2025 | Listing removed | $380,000$160/sqft |
Source: | ||
| 8/28/2025 | Pending sale | $380,000$160/sqft |
Source: | ||
| 7/28/2025 | Listed for sale | $380,000+199.2%$160/sqft |
Source: | ||
Public tax history
| Year | Property taxes | Tax assessment |
|---|---|---|
| 2024 | -- | $114,800 |
| 2023 | -- | $114,800 |
| 2022 | -- | $114,800 |
Find assessor info on the county website
Neighborhood: 14012
Nearby schools
GreatSchools rating
- 6/10Pratt Elementary SchoolGrades: PK-6Distance: 0.9 mi
- 6/10Barker Junior Senior High SchoolGrades: 7-12Distance: 0.9 mi
Schools provided by the listing agent
- Elementary: Pratt Elementary
- Middle: Barker Middle
- High: Barker High
- District: Barker
Source: NYSAMLSs. This data may not be complete. We recommend contacting the local school district to confirm school assignments for this home.

