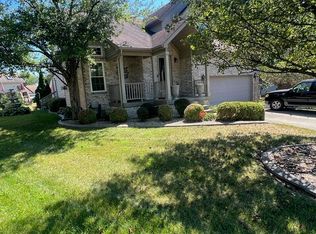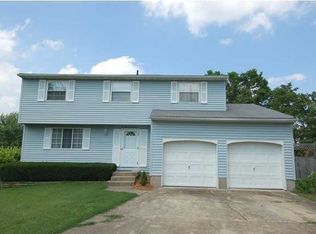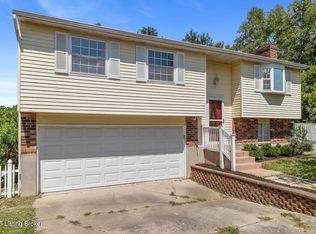Sold for $400,000
$400,000
8701 Rambo Ct, Louisville, KY 40228
4beds
3,231sqft
Single Family Residence
Built in 1998
9,147.6 Square Feet Lot
$401,200 Zestimate®
$124/sqft
$2,855 Estimated rent
Home value
$401,200
$377,000 - $425,000
$2,855/mo
Zestimate® history
Loading...
Owner options
Explore your selling options
What's special
Welcome to 8701 Rambo Ct.! This well-maintained, single-owner home is a true gem, offering a perfect blend of style, comfort, and quality craftsmanship. Step inside to find tons of open space with gleaming hardwood floors and natural light. The kitchen is a chef's dream, featuring granite countertops, stainless steel appliances, a pantry, and ample space for meal prep and entertaining. The spacious living area with a gas fireplace provides a warm and inviting atmosphere. The large, first floor primary bedroom features an ensuite bathroom with a separate tub and shower, and a large closet. The laundry room and a half bath is also conveniently located on the first floor. Upstairs you will find three large bedrooms and another full bathroom. The space doesn't stop there! Head down to the basement where you will find a cozy sitting room, a large entertaining space, and a flex space that could be used as
a home gym, playroom, office, or anything your heart desires!
Outside, the beautiful backyard is an oasis, complete with a deck and charming gazeboperfect for relaxing or hosting gatherings.
Situated in a desirable location, this home offers both tranquility and convenience. Don't miss your chance to own this lovingly cared-for homeschedule your showing today!
Zillow last checked: 8 hours ago
Listing updated: June 17, 2025 at 09:20am
Listed by:
Jessica L Gooch,
Homepage Realty
Bought with:
Brad Long, 193915
Keller Williams Collective
Source: GLARMLS,MLS#: 1682823
Facts & features
Interior
Bedrooms & bathrooms
- Bedrooms: 4
- Bathrooms: 3
- Full bathrooms: 2
- 1/2 bathrooms: 1
Primary bedroom
- Level: First
Bedroom
- Level: Second
Bedroom
- Level: Second
Bedroom
- Level: Second
Primary bathroom
- Level: First
Half bathroom
- Level: First
Full bathroom
- Level: Second
Breakfast room
- Level: First
Dining room
- Level: First
Exercise room
- Level: Basement
Family room
- Level: Basement
Kitchen
- Level: First
Living room
- Level: First
Sitting room
- Level: Basement
Heating
- Natural Gas
Cooling
- Central Air
Features
- Basement: Finished
- Number of fireplaces: 1
Interior area
- Total structure area: 2,096
- Total interior livable area: 3,231 sqft
- Finished area above ground: 2,096
- Finished area below ground: 1,135
Property
Parking
- Total spaces: 2
- Parking features: Attached
- Attached garage spaces: 2
Features
- Stories: 2
- Patio & porch: Deck, Porch
- Exterior features: See Remarks
- Fencing: Privacy
Lot
- Size: 9,147 sqft
- Features: Cul-De-Sac
Details
- Parcel number: 23300901100000
Construction
Type & style
- Home type: SingleFamily
- Architectural style: Traditional
- Property subtype: Single Family Residence
Materials
- Vinyl Siding, Brick Veneer
- Foundation: Concrete Perimeter
- Roof: Shingle
Condition
- Year built: 1998
Utilities & green energy
- Water: Public
- Utilities for property: Electricity Connected, Natural Gas Connected
Community & neighborhood
Location
- Region: Louisville
- Subdivision: Apple Valley
HOA & financial
HOA
- Has HOA: Yes
- HOA fee: $150 annually
Price history
| Date | Event | Price |
|---|---|---|
| 4/30/2025 | Sold | $400,000+1.3%$124/sqft |
Source: | ||
| 4/28/2025 | Pending sale | $395,000$122/sqft |
Source: | ||
| 3/28/2025 | Contingent | $395,000$122/sqft |
Source: | ||
| 3/27/2025 | Listed for sale | $395,000+125.7%$122/sqft |
Source: | ||
| 5/5/1999 | Sold | $175,000$54/sqft |
Source: Agent Provided Report a problem | ||
Public tax history
| Year | Property taxes | Tax assessment |
|---|---|---|
| 2022 | $2,670 +16.6% | $266,350 +21.1% |
| 2021 | $2,289 +6.7% | $220,000 |
| 2020 | $2,145 | $220,000 |
Find assessor info on the county website
Neighborhood: Highview
Nearby schools
GreatSchools rating
- 4/10Smyrna Elementary SchoolGrades: PK-5Distance: 1 mi
- 2/10Marion C. Moore SchoolGrades: 6-12Distance: 0.9 mi
Get pre-qualified for a loan
At Zillow Home Loans, we can pre-qualify you in as little as 5 minutes with no impact to your credit score.An equal housing lender. NMLS #10287.
Sell with ease on Zillow
Get a Zillow Showcase℠ listing at no additional cost and you could sell for —faster.
$401,200
2% more+$8,024
With Zillow Showcase(estimated)$409,224


