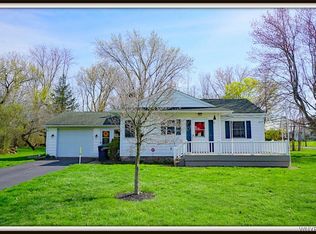Closed
$206,700
8702 Coleman Rd, Barker, NY 14012
4beds
1,400sqft
Single Family Residence
Built in 1947
0.83 Acres Lot
$-- Zestimate®
$148/sqft
$2,009 Estimated rent
Home value
Not available
Estimated sales range
Not available
$2,009/mo
Zestimate® history
Loading...
Owner options
Explore your selling options
What's special
This 4 bedroom, 1 bath home is nestled in the peaceful Village of Barker and has so much to offer! Blacktop driveway was put in in 2018 and is sealed every year. A new Metal roof was put on the 1 car garage in 2019 and a new complete tear off roof on the house in 2022. The pool is negotiable. Brand new poles covers on the back patio, new vinyl front porch in 2023 and new shutters in 2018. This nicely landscaped home includes the wooded vacant lot to the East making this property almost 1 acre. The tax map # for the extra lot is 293801-018-014-0001-018-001. Inside you will find 2 main floor bedrooms, a spacious living room, formal dining room, kitchen with a pantry and a full bath. Central air was added in 2018! The upstairs offers 2 more bedrooms with ample storage and closet space. The dry basement is huge and half of it is completely finished to use for extra living space! This home has been well loved and maintained. Is this your new home?
Zillow last checked: 8 hours ago
Listing updated: November 17, 2025 at 07:51am
Listed by:
Dawn M Fox 585-590-6584,
Jeanne Whipple Realty
Bought with:
Tara Koscielski, 10401394127
Berkshire Hathaway Homeservices Zambito Realtors
Source: NYSAMLSs,MLS#: B1631473 Originating MLS: Buffalo
Originating MLS: Buffalo
Facts & features
Interior
Bedrooms & bathrooms
- Bedrooms: 4
- Bathrooms: 1
- Full bathrooms: 1
- Main level bathrooms: 1
- Main level bedrooms: 2
Bedroom 1
- Level: First
- Dimensions: 11.00 x 10.00
Bedroom 2
- Level: First
- Dimensions: 13.00 x 9.00
Bedroom 3
- Level: Second
- Dimensions: 13.00 x 11.00
Bedroom 4
- Level: Second
- Dimensions: 13.00 x 11.00
Dining room
- Level: First
- Dimensions: 12.00 x 10.00
Kitchen
- Level: First
- Dimensions: 11.00 x 9.00
Laundry
- Level: First
- Dimensions: 22.00 x 11.00
Heating
- Gas, Forced Air
Cooling
- Central Air
Appliances
- Included: Dishwasher, Free-Standing Range, Gas Oven, Gas Range, Gas Water Heater, Microwave, Oven
- Laundry: In Basement
Features
- Attic, Separate/Formal Dining Room, Country Kitchen, Pantry, Natural Woodwork, Bedroom on Main Level
- Flooring: Carpet, Hardwood, Tile, Varies
- Basement: Full,Partially Finished
- Has fireplace: No
Interior area
- Total structure area: 1,400
- Total interior livable area: 1,400 sqft
Property
Parking
- Total spaces: 1
- Parking features: Detached, Garage
- Garage spaces: 1
Features
- Patio & porch: Covered, Patio, Porch
- Exterior features: Awning(s), Blacktop Driveway, Patio
Lot
- Size: 0.83 Acres
- Dimensions: 300 x 240
- Features: Rectangular, Rectangular Lot
Details
- Additional parcels included: 2938010180140001018001
- Parcel number: 2938010180140001018000
- Special conditions: Standard
Construction
Type & style
- Home type: SingleFamily
- Architectural style: Cape Cod,Ranch
- Property subtype: Single Family Residence
Materials
- Vinyl Siding
- Foundation: Block
- Roof: Shingle
Condition
- Resale
- Year built: 1947
Utilities & green energy
- Sewer: Connected
- Water: Connected, Public
- Utilities for property: Cable Available, High Speed Internet Available, Sewer Connected, Water Connected
Community & neighborhood
Location
- Region: Barker
- Subdivision: Holland Land Purchase
Other
Other facts
- Listing terms: Cash,Conventional,FHA,USDA Loan,VA Loan
Price history
| Date | Event | Price |
|---|---|---|
| 11/12/2025 | Sold | $206,700+3.4%$148/sqft |
Source: | ||
| 9/11/2025 | Pending sale | $199,900$143/sqft |
Source: | ||
| 9/9/2025 | Contingent | $199,900$143/sqft |
Source: | ||
| 9/4/2025 | Price change | $199,900-4.4%$143/sqft |
Source: | ||
| 8/19/2025 | Listed for sale | $209,000+5125%$149/sqft |
Source: | ||
Public tax history
| Year | Property taxes | Tax assessment |
|---|---|---|
| 2024 | -- | $15,600 |
| 2023 | -- | $15,600 |
| 2022 | -- | $15,600 |
Find assessor info on the county website
Neighborhood: 14012
Nearby schools
GreatSchools rating
- NAPratt Elementary SchoolGrades: PK-6Distance: 0.8 mi
- 7/10Barker Junior Senior High SchoolGrades: 7-12Distance: 0.8 mi
Schools provided by the listing agent
- Elementary: Pratt Elementary
- Middle: Barker Middle
- High: Barker High
- District: Barker
Source: NYSAMLSs. This data may not be complete. We recommend contacting the local school district to confirm school assignments for this home.
