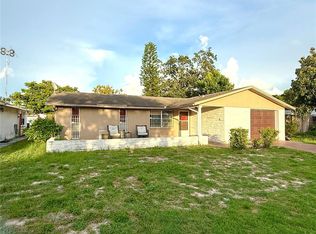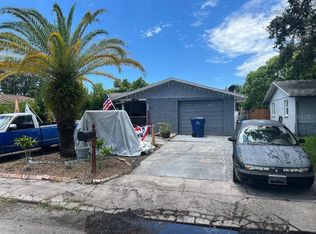Sold for $235,000
$235,000
8702 Congress St, Port Richey, FL 34668
2beds
1,156sqft
Single Family Residence
Built in 1975
5,400 Square Feet Lot
$234,900 Zestimate®
$203/sqft
$1,625 Estimated rent
Home value
$234,900
$214,000 - $258,000
$1,625/mo
Zestimate® history
Loading...
Owner options
Explore your selling options
What's special
Welcome Home! Nice 2 bedroom, 2 full bathroom home that shows pride of ownership. The owners have put alot of personal work into this property to make it a cozy home. As you step through the front foyer entrance you feel the warmth, greated by a generous open floor plan with plenty of space to entertain or just relax. Both bathrooms have been completely updated with all new plumbing, walk-in tiled showers, vanities, lights and flooring. From inside the family room is an enclosed patio, perfect place for a playroom or office setting. The backyard is surrounded by new vinyl fencing assuring plenty of privacy. A large concrete patio area for your outdoor grilling or having friends and family over to visit. Your outside toys or lawn equipment will fit perfectly in the stand alone shed in the side yard. Close to shopping, restaurants, and the gulf beaches. Come take a tour and make this house your home today!
Zillow last checked: 8 hours ago
Listing updated: July 17, 2025 at 09:53am
Listing Provided by:
Michelle Glantz 813-598-6766,
CENTURY 21 CIRCLE 813-962-0441
Bought with:
Michelle Glantz, 3326936
CENTURY 21 CIRCLE
Source: Stellar MLS,MLS#: TB8386306 Originating MLS: Suncoast Tampa
Originating MLS: Suncoast Tampa

Facts & features
Interior
Bedrooms & bathrooms
- Bedrooms: 2
- Bathrooms: 2
- Full bathrooms: 2
Primary bedroom
- Features: Built-in Closet
- Level: First
- Area: 165 Square Feet
- Dimensions: 11x15
Bedroom 2
- Features: Built-in Closet
- Level: First
- Area: 121 Square Feet
- Dimensions: 11x11
Balcony porch lanai
- Level: First
- Area: 104.5 Square Feet
- Dimensions: 11x9.5
Dining room
- Level: First
- Area: 140.25 Square Feet
- Dimensions: 16.5x8.5
Family room
- Level: First
- Area: 150 Square Feet
- Dimensions: 10x15
Family room
- Level: First
- Area: 150 Square Feet
- Dimensions: 10x15
Kitchen
- Level: First
- Area: 121 Square Feet
- Dimensions: 11x11
Living room
- Level: First
- Area: 247.5 Square Feet
- Dimensions: 15x16.5
Heating
- Central, Electric
Cooling
- Central Air
Appliances
- Included: Cooktop, Dishwasher, Disposal, Electric Water Heater, Refrigerator
- Laundry: In Garage
Features
- Ceiling Fan(s), Eating Space In Kitchen, Living Room/Dining Room Combo, Open Floorplan
- Flooring: Carpet, Ceramic Tile
- Windows: Window Treatments
- Has fireplace: No
Interior area
- Total structure area: 1,156
- Total interior livable area: 1,156 sqft
Property
Parking
- Total spaces: 2
- Parking features: Driveway, Workshop in Garage
- Attached garage spaces: 2
- Has uncovered spaces: Yes
Features
- Levels: One
- Stories: 1
- Exterior features: Irrigation System, Private Mailbox, Rain Gutters
- Fencing: Vinyl
Lot
- Size: 5,400 sqft
Details
- Parcel number: 2825160140000000470
- Zoning: R4
- Special conditions: None
Construction
Type & style
- Home type: SingleFamily
- Property subtype: Single Family Residence
Materials
- Block
- Foundation: Slab
- Roof: Shingle
Condition
- Completed
- New construction: No
- Year built: 1975
Utilities & green energy
- Sewer: Public Sewer
- Water: Public
- Utilities for property: Cable Connected, Electricity Connected, Sewer Connected, Underground Utilities, Water Connected
Community & neighborhood
Location
- Region: Port Richey
- Subdivision: RIDGE CREST GARDENS
HOA & financial
HOA
- Has HOA: No
Other fees
- Pet fee: $0 monthly
Other financial information
- Total actual rent: 0
Other
Other facts
- Listing terms: Cash,Conventional,FHA,VA Loan
- Ownership: Fee Simple
- Road surface type: Paved
Price history
| Date | Event | Price |
|---|---|---|
| 7/16/2025 | Sold | $235,000-2.1%$203/sqft |
Source: | ||
| 6/9/2025 | Pending sale | $240,000$208/sqft |
Source: | ||
| 5/15/2025 | Listed for sale | $240,000$208/sqft |
Source: | ||
| 8/13/2024 | Listing removed | -- |
Source: | ||
| 4/18/2024 | Listed for sale | $240,000+112.6%$208/sqft |
Source: | ||
Public tax history
| Year | Property taxes | Tax assessment |
|---|---|---|
| 2024 | $2,907 +7.3% | $186,899 +33.4% |
| 2023 | $2,709 +20.8% | $140,110 +10% |
| 2022 | $2,243 +16.8% | $127,380 +21% |
Find assessor info on the county website
Neighborhood: Ridge Crest Gardens
Nearby schools
GreatSchools rating
- 1/10Calusa Elementary SchoolGrades: PK-5Distance: 1.2 mi
- 3/10Chasco Middle SchoolGrades: 6-8Distance: 1.3 mi
- 2/10Fivay High SchoolGrades: 9-12Distance: 4.5 mi
Get a cash offer in 3 minutes
Find out how much your home could sell for in as little as 3 minutes with a no-obligation cash offer.
Estimated market value$234,900
Get a cash offer in 3 minutes
Find out how much your home could sell for in as little as 3 minutes with a no-obligation cash offer.
Estimated market value
$234,900

