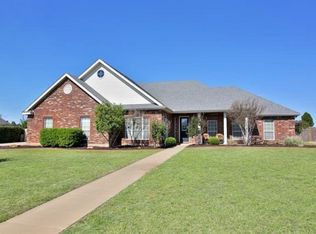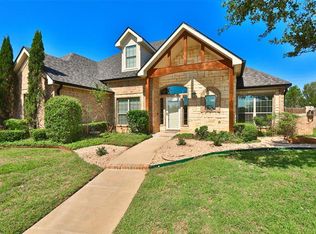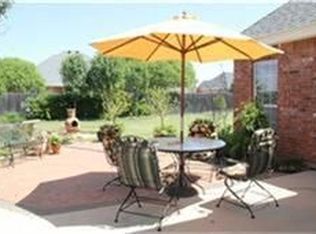Sold
Price Unknown
8702 Ranch Rd, Abilene, TX 79602
4beds
2,452sqft
Single Family Residence
Built in 2004
0.46 Acres Lot
$386,000 Zestimate®
$--/sqft
$3,608 Estimated rent
Home value
$386,000
$355,000 - $417,000
$3,608/mo
Zestimate® history
Loading...
Owner options
Explore your selling options
What's special
This four bedroom, 2 full-bath, single half-bath home is located in the Wylie ISD school district. Blonde floors throughout the public areas and abundant natural light enhance the appeal of this home. The open-concept kitchen has granite countertops, stainless steel appliances, a kitchen island with a sink, gas range, and ample storage. The living room has built-in shelves, a fireplace, and recessed lighting with vaulted ceiling and is distinct from the formal dining room and private study behind French doors that flank the front entry. The oversized primary bedroom has additional space for a sitting area. The ensuite primary bath has dual vanities, a garden tub, and a separate shower. The fourth bedroom is positioned above the garage and could be used as extra living space away from the activity of the first floor. The west-facing patio is shaded by a pergola and the large backyard is fenced for privacy. Side entrance driveway provides access to the two-car garage.
Zillow last checked: 8 hours ago
Listing updated: May 09, 2025 at 03:37pm
Listed by:
John Hill 0627718 325-677-3500,
Barnett & Hill 325-677-3500
Bought with:
John Mark Willits
Berkshire Hathaway HS Stovall
Source: NTREIS,MLS#: 20817349
Facts & features
Interior
Bedrooms & bathrooms
- Bedrooms: 4
- Bathrooms: 3
- Full bathrooms: 2
- 1/2 bathrooms: 1
Primary bedroom
- Features: Dual Sinks, En Suite Bathroom, Jetted Tub, Separate Shower, Walk-In Closet(s)
- Level: First
- Dimensions: 17 x 25
Kitchen
- Features: Breakfast Bar, Granite Counters, Kitchen Island
- Level: First
- Dimensions: 10 x 12
Living room
- Level: First
- Dimensions: 13 x 20
Utility room
- Features: Utility Sink
- Level: First
- Dimensions: 6 x 5
Heating
- Central, Natural Gas
Cooling
- Central Air, Electric
Appliances
- Included: Some Gas Appliances, Dishwasher, Disposal, Gas Range, Gas Water Heater, Microwave, Plumbed For Gas, Vented Exhaust Fan
- Laundry: Washer Hookup, Electric Dryer Hookup
Features
- Paneling/Wainscoting, Cable TV, Vaulted Ceiling(s), Wired for Sound
- Has basement: No
- Number of fireplaces: 1
- Fireplace features: Gas Starter, Masonry, Wood Burning
Interior area
- Total interior livable area: 2,452 sqft
Property
Parking
- Total spaces: 2
- Parking features: Concrete, Driveway, Garage Faces Side
- Attached garage spaces: 2
- Has uncovered spaces: Yes
Features
- Levels: Two
- Stories: 2
- Pool features: None
Lot
- Size: 0.46 Acres
Details
- Parcel number: 98610
Construction
Type & style
- Home type: SingleFamily
- Architectural style: Traditional,Detached
- Property subtype: Single Family Residence
- Attached to another structure: Yes
Materials
- Brick
Condition
- Year built: 2004
Utilities & green energy
- Utilities for property: Municipal Utilities, Sewer Available, Water Available, Cable Available
Community & neighborhood
Location
- Region: Abilene
- Subdivision: Lakes At Saddle Creek Sub
HOA & financial
HOA
- Has HOA: Yes
- HOA fee: $300 annually
- Services included: Maintenance Structure
- Association name: Lakes at Saddle Creek
- Association phone: 325-668-5804
Price history
| Date | Event | Price |
|---|---|---|
| 5/9/2025 | Sold | -- |
Source: NTREIS #20817349 Report a problem | ||
| 4/11/2025 | Pending sale | $379,900$155/sqft |
Source: NTREIS #20817349 Report a problem | ||
| 3/11/2025 | Price change | $379,900-2.6%$155/sqft |
Source: NTREIS #20817349 Report a problem | ||
| 2/5/2025 | Price change | $389,900-2.5%$159/sqft |
Source: NTREIS #20817349 Report a problem | ||
| 1/15/2025 | Listed for sale | $399,900+61.9%$163/sqft |
Source: NTREIS #20817349 Report a problem | ||
Public tax history
| Year | Property taxes | Tax assessment |
|---|---|---|
| 2025 | -- | $357,460 +5.1% |
| 2024 | $6,798 +17.9% | $340,010 +4.4% |
| 2023 | $5,765 -13.4% | $325,531 +2.9% |
Find assessor info on the county website
Neighborhood: Loop 322 East
Nearby schools
GreatSchools rating
- 9/10Wylie East Elementary SchoolGrades: K-3Distance: 2 mi
- 7/10Wylie East Junior High SchoolGrades: 5-8Distance: 2.4 mi
- 6/10Wylie High SchoolGrades: 9-12Distance: 3.1 mi
Schools provided by the listing agent
- Elementary: Wylie East
- High: Wylie
- District: Wylie ISD, Taylor Co.
Source: NTREIS. This data may not be complete. We recommend contacting the local school district to confirm school assignments for this home.


