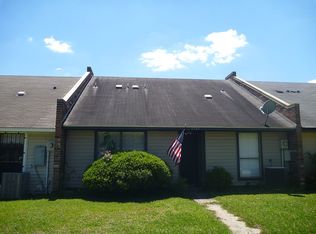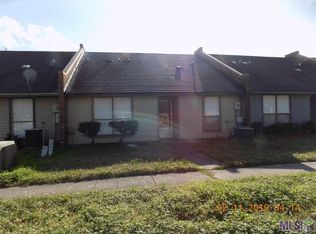Sold
Price Unknown
8703 Pecan Tree Dr, Baton Rouge, LA 70810
3beds
1,439sqft
Single Family Residence, Townhouse, Residential
Built in 1983
5,662.8 Square Feet Lot
$155,100 Zestimate®
$--/sqft
$1,595 Estimated rent
Home value
$155,100
$144,000 - $166,000
$1,595/mo
Zestimate® history
Loading...
Owner options
Explore your selling options
What's special
Spacious and well-maintained townhome just minutes from LSU! Located less than 5 miles from the gates of LSU. Features 3 bedrooms, 2 full baths, large loft with a spiral staircase accessing it, open living/dining area, and in-unit laundry. The kitchen includes ample cabinet space. Nice size bedrooms. Exclusive end unit/corner lot with fenced in yard! Never flooded and NO flood insurance required. NO HOA dues! Don't miss this great location and value. Schedule your showing today.
Zillow last checked: 8 hours ago
Listing updated: July 11, 2025 at 10:20am
Listed by:
Michael Borne,
Borne2Sell Realty,
Brianna Underwood,
Borne2Sell Realty
Bought with:
Richard Childress, 0995700369
Keller Williams Realty Red Stick Partners
Source: ROAM MLS,MLS#: 2025010002
Facts & features
Interior
Bedrooms & bathrooms
- Bedrooms: 3
- Bathrooms: 2
- Full bathrooms: 2
Primary bedroom
- Features: En Suite Bath, Ceiling Fan(s)
- Level: First
- Area: 174.08
- Width: 13.6
Bedroom 1
- Level: First
- Area: 111.24
- Width: 10.8
Bedroom 2
- Level: First
- Area: 102.72
- Width: 10.7
Primary bathroom
- Features: Double Vanity, Walk-In Closet(s), Shower Combo
- Level: First
- Area: 48.02
- Width: 9.8
Bathroom 1
- Level: First
- Area: 36.75
Family room
- Level: First
- Area: 259
Kitchen
- Features: Tile Counters
Heating
- Central, Electric
Cooling
- Central Air, Ceiling Fan(s)
Appliances
- Included: Elec Stove Con, Dishwasher, Disposal, Microwave, Range/Oven, Refrigerator
- Laundry: Electric Dryer Hookup, Washer Hookup, Inside
Features
- Vaulted Ceiling(s), Crown Molding
- Flooring: Carpet, Ceramic Tile, Laminate
- Windows: Window Treatments
- Number of fireplaces: 1
- Fireplace features: Wood Burning
Interior area
- Total structure area: 1,477
- Total interior livable area: 1,439 sqft
Property
Parking
- Total spaces: 3
- Parking features: 3 Cars Park, Carport, Covered
- Has carport: Yes
Features
- Stories: 2
- Patio & porch: Patio
- Exterior features: Lighting
- Fencing: Full,Wood
- Frontage length: 49
Lot
- Size: 5,662 sqft
- Dimensions: 49 x 120
- Features: Corner Lot, Landscaped
Details
- Additional structures: Storage
- Parcel number: 00257524
- Special conditions: Standard
Construction
Type & style
- Home type: Townhouse
- Architectural style: Traditional
- Property subtype: Single Family Residence, Townhouse, Residential
- Attached to another structure: Yes
Materials
- Brick Siding, Wood Siding, Frame
- Foundation: Slab
- Roof: Shingle,Gabel Roof
Condition
- New construction: No
- Year built: 1983
Utilities & green energy
- Gas: None
- Sewer: Public Sewer
- Water: Public
Community & neighborhood
Security
- Security features: Security System, Smoke Detector(s)
Location
- Region: Baton Rouge
- Subdivision: Burbank The
Other
Other facts
- Listing terms: Cash,Conventional,FHA,FMHA/Rural Dev,VA Loan
Price history
| Date | Event | Price |
|---|---|---|
| 7/11/2025 | Sold | -- |
Source: | ||
| 5/31/2025 | Pending sale | $169,900$118/sqft |
Source: | ||
| 5/29/2025 | Listed for sale | $169,900-10.5%$118/sqft |
Source: | ||
| 5/16/2022 | Sold | -- |
Source: | ||
| 4/11/2022 | Pending sale | $189,900$132/sqft |
Source: | ||
Public tax history
| Year | Property taxes | Tax assessment |
|---|---|---|
| 2024 | $1,302 -1.1% | $18,040 |
| 2023 | $1,316 +119% | $18,040 +47.9% |
| 2022 | $601 +1.8% | $12,200 |
Find assessor info on the county website
Neighborhood: South Burbank
Nearby schools
GreatSchools rating
- 8/10Wildwood Elementary SchoolGrades: PK-5Distance: 1.3 mi
- 4/10Westdale Middle SchoolGrades: 6-8Distance: 6.2 mi
- 2/10Tara High SchoolGrades: 9-12Distance: 6 mi
Schools provided by the listing agent
- District: East Baton Rouge
Source: ROAM MLS. This data may not be complete. We recommend contacting the local school district to confirm school assignments for this home.
Sell for more on Zillow
Get a Zillow Showcase℠ listing at no additional cost and you could sell for .
$155,100
2% more+$3,102
With Zillow Showcase(estimated)$158,202

