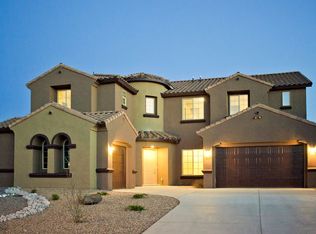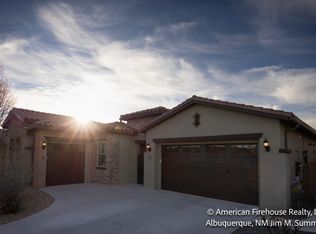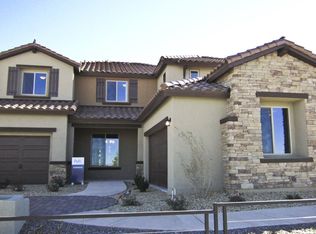Sold
Price Unknown
8704 Espacio Verde Rd NW, Albuquerque, NM 87120
4beds
3,139sqft
Single Family Residence
Built in 2016
7,840.8 Square Feet Lot
$578,400 Zestimate®
$--/sqft
$2,786 Estimated rent
Home value
$578,400
$526,000 - $630,000
$2,786/mo
Zestimate® history
Loading...
Owner options
Explore your selling options
What's special
Gourmet kitchen w/granite countertops, tiled backsplash, spacious & abundant cabinets, convenient walk-in pantry & breakfast bar on the other side of granite kitchen island makes morning meals quick & easy. 4 room open floor design makes entertaining comfortable for lots of guests & the large tile floors make cleanup a breeze afterwards. 15 archways with 10ft high ceilings! Movie and/or gaming room on the opposite end of hall from the beautiful primary bedroom keeps the entertainment going on one side and peace and quiet on the other. Office, covered patio with sun shades, bay windows, tiled wall and nooks, double and single garages, stainless steel appliances, garden tub, his/her sinks and easy care landscaping full of strawberries, blackberries and grapes all on a quiet street!
Zillow last checked: 8 hours ago
Listing updated: October 08, 2025 at 10:57am
Listed by:
Jim M Summers 505-450-1842,
ABQ Firehouse Realty, LLC
Bought with:
Damon Jack Bader, 53767
R1 Commercial
Source: SWMLS,MLS#: 1085036
Facts & features
Interior
Bedrooms & bathrooms
- Bedrooms: 4
- Bathrooms: 3
- Full bathrooms: 3
Primary bedroom
- Level: Main
- Area: 255
- Dimensions: 17 x 15
Bedroom 2
- Level: Main
- Area: 120
- Dimensions: 12 x 10
Bedroom 3
- Level: Main
- Area: 130
- Dimensions: 13 x 10
Bedroom 4
- Level: Main
- Area: 100
- Dimensions: 10 x 10
Dining room
- Level: Main
- Area: 168
- Dimensions: 14 x 12
Family room
- Level: Main
- Area: 130
- Dimensions: 13 x 10
Kitchen
- Level: Main
- Area: 238
- Dimensions: 17 x 14
Living room
- Level: Main
- Area: 342
- Dimensions: 19 x 18
Heating
- Central, Forced Air, Natural Gas
Cooling
- Refrigerated
Appliances
- Included: Built-In Gas Oven, Built-In Gas Range, Cooktop, Dishwasher, Disposal, Microwave, Refrigerator, Range Hood
- Laundry: Gas Dryer Hookup, Washer Hookup, Dryer Hookup, ElectricDryer Hookup
Features
- Breakfast Area, Bathtub, Separate/Formal Dining Room, Garden Tub/Roman Tub, High Ceilings, Home Office, Kitchen Island, Multiple Living Areas, Main Level Primary, Multiple Primary Suites, Pantry, Soaking Tub, Separate Shower, Walk-In Closet(s)
- Flooring: Carpet, Tile
- Windows: Double Pane Windows, Insulated Windows, Low-Emissivity Windows
- Has basement: No
- Has fireplace: No
Interior area
- Total structure area: 3,139
- Total interior livable area: 3,139 sqft
Property
Parking
- Total spaces: 3
- Parking features: Attached, Electricity, Finished Garage, Garage
- Attached garage spaces: 3
Accessibility
- Accessibility features: None
Features
- Levels: One
- Stories: 1
- Patio & porch: Covered, Patio
- Exterior features: Courtyard, Private Yard, Sprinkler/Irrigation
- Fencing: Gate,Wall
Lot
- Size: 7,840 sqft
- Features: Landscaped, Planned Unit Development, Trees
Details
- Additional structures: Second Garage
- Parcel number: 100906324906730512
- Zoning description: R-A*
Construction
Type & style
- Home type: SingleFamily
- Property subtype: Single Family Residence
Materials
- Frame, Stucco
- Foundation: Slab
- Roof: Pitched,Tile
Condition
- Resale
- New construction: No
- Year built: 2016
Details
- Builder name: Pulte Homes
Utilities & green energy
- Electric: 220 Volts in Garage
- Sewer: Public Sewer
- Water: Public
- Utilities for property: Cable Available, Electricity Connected, Natural Gas Connected, Sewer Connected, Underground Utilities, Water Connected
Green energy
- Energy efficient items: Windows
- Energy generation: None
- Water conservation: Water-Smart Landscaping
Community & neighborhood
Security
- Security features: Security Gate
Location
- Region: Albuquerque
- Subdivision: Montecito West
HOA & financial
HOA
- Has HOA: Yes
- HOA fee: $53 monthly
- Services included: Common Areas
Other
Other facts
- Listing terms: Cash,Conventional,FHA,VA Loan
- Road surface type: Asphalt, Paved
Price history
| Date | Event | Price |
|---|---|---|
| 9/19/2025 | Sold | -- |
Source: | ||
| 9/5/2025 | Pending sale | $584,500$186/sqft |
Source: | ||
| 8/14/2025 | Price change | $584,500-1.8%$186/sqft |
Source: | ||
| 5/31/2025 | Listed for sale | $595,000-2.4%$190/sqft |
Source: | ||
| 5/22/2025 | Listing removed | $609,500$194/sqft |
Source: | ||
Public tax history
| Year | Property taxes | Tax assessment |
|---|---|---|
| 2025 | $5,589 +3.2% | $134,268 +3% |
| 2024 | $5,416 +1.7% | $130,357 +3% |
| 2023 | $5,323 +3.5% | $126,561 +3% |
Find assessor info on the county website
Neighborhood: Volcano Cliffs
Nearby schools
GreatSchools rating
- 6/10Tierra Antigua Elementary SchoolGrades: K-5Distance: 1.2 mi
- 7/10Tony Hillerman Middle SchoolGrades: 6-8Distance: 1.1 mi
- 5/10Volcano Vista High SchoolGrades: 9-12Distance: 1.1 mi
Schools provided by the listing agent
- Elementary: Tierra Antigua
- Middle: Tony Hillerman
- High: Volcano Vista
Source: SWMLS. This data may not be complete. We recommend contacting the local school district to confirm school assignments for this home.
Get a cash offer in 3 minutes
Find out how much your home could sell for in as little as 3 minutes with a no-obligation cash offer.
Estimated market value$578,400
Get a cash offer in 3 minutes
Find out how much your home could sell for in as little as 3 minutes with a no-obligation cash offer.
Estimated market value
$578,400


