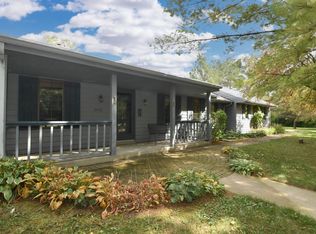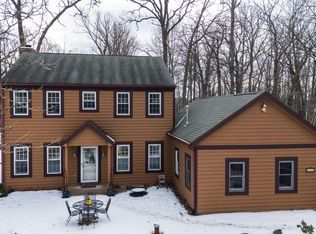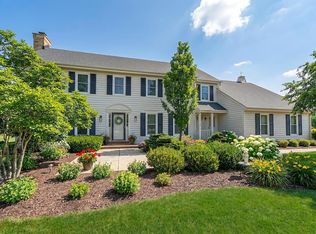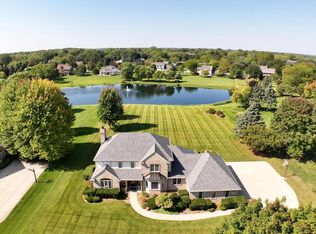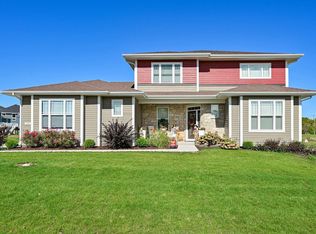Picture yourself in this beautiful home set on over 3 Acres. This custom-built home features over 5,000 square feet of luxuriously living space, presenting 5 bedrooms, 5 Bathrooms, library with built-in bookcases, great room with wet bar, spacious kitchen, sunroom, finished lower level and three car garage. On the upper level, you will find 5 bedrooms, 3 bathrooms, and a laundry room. The primary suite is a true sanctuary, featuring a walk-in closet, full bathroom, and breathtaking views of the tranquil pond. The voluminous layout is made for entertaining. Enjoy the outdoors with an inground saltwater swimming pool and a large recreational pond shared by five homes. Don't miss this chance to own an elegant retreat in one of Wisconsin's most desirable communities!
Contingent
$1,050,000
8704 West Bonniwell ROAD, Mequon, WI 53097
5beds
5,175sqft
Est.:
Single Family Residence
Built in 1973
3.46 Acres Lot
$1,028,600 Zestimate®
$203/sqft
$-- HOA
What's special
Three car garageFinished lower levelInground saltwater swimming poolWalk-in closetSpacious kitchenLibrary with built-in bookcasesPrimary suite
- 26 days |
- 1,724 |
- 74 |
Zillow last checked: 8 hours ago
Listing updated: February 03, 2026 at 08:54am
Listed by:
Amy Cottrell 262-689-7235,
Realty Officials
Source: WIREX MLS,MLS#: 1948963 Originating MLS: Metro MLS
Originating MLS: Metro MLS
Facts & features
Interior
Bedrooms & bathrooms
- Bedrooms: 5
- Bathrooms: 4
- Full bathrooms: 3
- 1/2 bathrooms: 2
Primary bedroom
- Level: Upper
- Area: 208
- Dimensions: 16 x 13
Bedroom 2
- Level: Upper
- Area: 182
- Dimensions: 14 x 13
Bedroom 3
- Level: Upper
- Area: 182
- Dimensions: 14 x 13
Bedroom 4
- Level: Upper
- Area: 196
- Dimensions: 14 x 14
Bedroom 5
- Level: Upper
- Area: 150
- Dimensions: 15 x 10
Bathroom
- Features: Tub Only, Master Bedroom Bath: Tub/No Shower, Master Bedroom Bath: Walk-In Shower, Master Bedroom Bath
Dining room
- Level: Main
- Area: 208
- Dimensions: 16 x 13
Family room
- Level: Main
- Area: 234
- Dimensions: 18 x 13
Kitchen
- Level: Main
- Area: 260
- Dimensions: 20 x 13
Living room
- Level: Main
- Area: 420
- Dimensions: 28 x 15
Office
- Level: Main
- Area: 308
- Dimensions: 22 x 14
Heating
- Electric, Propane, Wood/Coal, Forced Air
Cooling
- Central Air
Appliances
- Included: Dishwasher, Dryer, Microwave, Other, Oven, Range, Refrigerator, Washer, Water Softener
Features
- Walk-In Closet(s)
- Basement: Block,Full,Partially Finished,Sump Pump
Interior area
- Total structure area: 5,175
- Total interior livable area: 5,175 sqft
- Finished area above ground: 4,462
- Finished area below ground: 713
Property
Parking
- Total spaces: 3
- Parking features: Garage Door Opener, Attached, 3 Car, 1 Space
- Attached garage spaces: 3
Features
- Levels: Two
- Stories: 2
- Patio & porch: Patio
- Pool features: In Ground
- Has view: Yes
- View description: Water
- Has water view: Yes
- Water view: Water
- Waterfront features: Deeded Water Access, Water Access/Rights, Pond, 200-300 feet
- Body of water: Stark Pond
Lot
- Size: 3.46 Acres
- Features: Wooded
Details
- Parcel number: 140041200600
- Zoning: RES
Construction
Type & style
- Home type: SingleFamily
- Architectural style: Colonial
- Property subtype: Single Family Residence
Materials
- Brick, Brick/Stone, Wood Siding
Condition
- 21+ Years
- New construction: No
- Year built: 1973
Utilities & green energy
- Sewer: Septic Tank, Mound Septic
- Water: Well
Community & HOA
Location
- Region: Mequon
- Municipality: Mequon
Financial & listing details
- Price per square foot: $203/sqft
- Tax assessed value: $310,000
- Annual tax amount: $9,813
- Date on market: 1/31/2026
- Inclusions: Oven/Range, Dishwasher, Microwave, Refrigerator, Washer, Dryer, Iron Curtain, Water Softener, Security System, Surround Sound Receiver, Trash Compactor, Pool Equipment, Ice Maker, Pool Table, Rowboat
- Exclusions: Sellers Personal Property. Bathroom Mirror.
Estimated market value
$1,028,600
$977,000 - $1.08M
$5,746/mo
Price history
Price history
| Date | Event | Price |
|---|---|---|
| 2/3/2026 | Contingent | $1,050,000$203/sqft |
Source: | ||
| 1/31/2026 | Listed for sale | $1,050,000-4.5%$203/sqft |
Source: | ||
| 11/17/2025 | Listing removed | $1,099,000$212/sqft |
Source: | ||
| 10/20/2025 | Price change | $1,099,000-8.4%$212/sqft |
Source: | ||
| 9/5/2025 | Price change | $1,200,000-24.8%$232/sqft |
Source: | ||
| 8/8/2025 | Price change | $1,595,000-5.9%$308/sqft |
Source: | ||
| 7/30/2025 | Listed for sale | $1,695,000$328/sqft |
Source: | ||
| 7/30/2025 | Listing removed | $1,695,000$328/sqft |
Source: | ||
| 7/7/2025 | Price change | $1,695,000-5.6%$328/sqft |
Source: | ||
| 6/4/2025 | Price change | $1,795,000-5.5%$347/sqft |
Source: | ||
| 4/24/2025 | Listed for sale | $1,900,000$367/sqft |
Source: | ||
Public tax history
Public tax history
| Year | Property taxes | Tax assessment |
|---|---|---|
| 2024 | $3,150 +6.7% | $242,500 |
| 2023 | $2,951 +1.1% | $242,500 |
| 2022 | $2,918 -0.9% | $242,500 |
| 2021 | $2,944 -12% | $242,500 -0.1% |
| 2020 | $3,344 +10357% | $242,800 |
| 2019 | $32 -99% | $242,800 |
| 2018 | $3,109 -0.9% | $242,800 |
| 2017 | $3,136 -1.3% | $242,800 |
| 2016 | $3,178 +1.3% | $242,800 |
| 2015 | $3,138 -0.1% | $242,800 |
| 2014 | $3,140 -5.9% | $242,800 |
| 2013 | $3,338 +0.5% | $242,800 |
| 2012 | $3,322 +1% | $242,800 |
| 2011 | $3,290 -3.9% | $242,800 |
| 2010 | $3,422 -18.2% | $242,800 -8.9% |
| 2009 | $4,182 +36.2% | $266,400 +57.4% |
| 2008 | $3,069 +0.4% | $169,200 |
| 2007 | $3,056 +11.8% | $169,200 |
| 2006 | $2,733 -9.7% | $169,200 |
| 2005 | $3,026 +1.3% | $169,200 |
| 2004 | $2,986 +1.6% | $169,200 |
| 2003 | $2,940 +2.9% | $169,200 |
| 2002 | $2,856 +5.4% | $169,200 +31% |
| 2001 | $2,710 | $129,200 |
Find assessor info on the county website
BuyAbility℠ payment
Est. payment
$6,316/mo
Principal & interest
$5415
Property taxes
$901
Climate risks
Neighborhood: 53097
Nearby schools
GreatSchools rating
- 6/10Wilson Elementary SchoolGrades: PK-5Distance: 3.8 mi
- 7/10Steffen Middle SchoolGrades: 6-8Distance: 3.7 mi
- 10/10Homestead High SchoolGrades: 9-12Distance: 3.8 mi
Schools provided by the listing agent
- High: Homestead
- District: Mequon-Thiensville
Source: WIREX MLS. This data may not be complete. We recommend contacting the local school district to confirm school assignments for this home.
