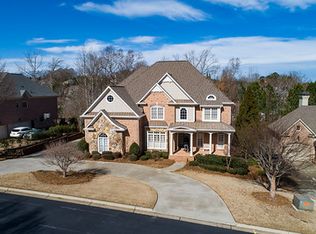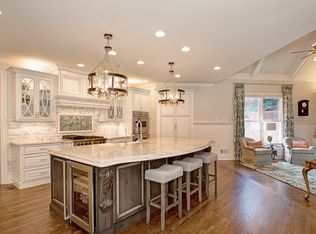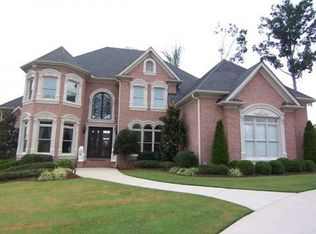Closed
$1,650,000
8705 Innisbrook Run, Duluth, GA 30097
6beds
8,225sqft
Single Family Residence
Built in 2002
0.82 Acres Lot
$1,721,100 Zestimate®
$201/sqft
$8,287 Estimated rent
Home value
$1,721,100
$1.60M - $1.86M
$8,287/mo
Zestimate® history
Loading...
Owner options
Explore your selling options
What's special
Modern Design Home in sought after Gated St Marlo Country Club. Home features refinished Hickory hardwood floors throughout ( except for the basement ) and an open concept layout with a view from the chefs kitchen into the family room flanked by a wall of windows giving this home plenty of natural sunlight. The 2nd level Owners Suite has a fireplace and sitting area, a beautiful bathroom with a free standing soaking tub and custom closet. The 3 additional bedrooms on the 2nd level have their own bathrooms, which means no one has to share a bathroom. Office on main can be converted to an additional bedroom on the main or a formal living room. Finished basement offers an open floorplan also perfect for entertaining. It can be a teen or inlaw suite with a full kitchen, Mirrored exercise room, Theater, full bathroom and bedroom with pool access through the many entrances in the basement. The gunite pool has been recently restored with all new equipment still under warranty, poolside built in barbecue pit makes it perfect for a pool party. Located in desirable Lambert High School district, this home is move in ready just waiting for your personal touch !!!
Zillow last checked: 8 hours ago
Listing updated: April 24, 2024 at 12:25pm
Listed by:
Shaheen Dossani 678-687-0007,
Realties - USA
Bought with:
Non Mls Salesperson, 401576
Non-Mls Company
Source: GAMLS,MLS#: 10196748
Facts & features
Interior
Bedrooms & bathrooms
- Bedrooms: 6
- Bathrooms: 6
- Full bathrooms: 6
- Main level bathrooms: 1
- Main level bedrooms: 1
Dining room
- Features: Seats 12+
Kitchen
- Features: Breakfast Area, Breakfast Bar, Walk-in Pantry
Heating
- Electric, Forced Air
Cooling
- Ceiling Fan(s), Central Air
Appliances
- Included: Dishwasher, Disposal, Microwave, Refrigerator
- Laundry: Upper Level
Features
- Tray Ceiling(s), Walk-In Closet(s), Split Bedroom Plan
- Flooring: Hardwood, Sustainable
- Windows: Double Pane Windows
- Basement: Bath Finished,Daylight,Exterior Entry,Finished,Full
- Number of fireplaces: 3
- Fireplace features: Gas Starter, Gas Log
- Common walls with other units/homes: No Common Walls
Interior area
- Total structure area: 8,225
- Total interior livable area: 8,225 sqft
- Finished area above ground: 5,664
- Finished area below ground: 2,561
Property
Parking
- Parking features: Garage Door Opener, Garage, Side/Rear Entrance
- Has garage: Yes
Accessibility
- Accessibility features: Accessible Full Bath, Accessible Kitchen
Features
- Levels: Three Or More
- Stories: 3
- Has private pool: Yes
- Pool features: In Ground
- Fencing: Fenced,Back Yard
- Body of water: None
Lot
- Size: 0.82 Acres
- Features: Corner Lot, Private
Details
- Parcel number: 183 105
Construction
Type & style
- Home type: SingleFamily
- Architectural style: Brick 4 Side,A-Frame,Traditional
- Property subtype: Single Family Residence
Materials
- Brick
- Foundation: Slab
- Roof: Composition
Condition
- Resale
- New construction: No
- Year built: 2002
Utilities & green energy
- Electric: 220 Volts
- Sewer: Public Sewer
- Water: Public
- Utilities for property: Underground Utilities, Cable Available, Electricity Available, Natural Gas Available, Phone Available, Sewer Available
Green energy
- Energy efficient items: Thermostat, Water Heater
- Water conservation: Low-Flow Fixtures
Community & neighborhood
Security
- Security features: Carbon Monoxide Detector(s), Smoke Detector(s), Gated Community
Community
- Community features: Clubhouse, Playground, Pool, Sidewalks, Tennis Court(s)
Location
- Region: Duluth
- Subdivision: St Marlo Country Club
HOA & financial
HOA
- Has HOA: Yes
- HOA fee: $3,100 annually
- Services included: Reserve Fund, Security, Swimming, Tennis
Other
Other facts
- Listing agreement: Exclusive Right To Sell
- Listing terms: Cash,Conventional,FHA,VA Loan
Price history
| Date | Event | Price |
|---|---|---|
| 10/5/2023 | Sold | $1,650,000+3.1%$201/sqft |
Source: | ||
| 9/18/2023 | Pending sale | $1,600,000$195/sqft |
Source: | ||
| 9/1/2023 | Listed for sale | $1,600,000+136.7%$195/sqft |
Source: | ||
| 11/3/2021 | Sold | $676,000-2.7%$82/sqft |
Source: Public Record Report a problem | ||
| 12/7/2015 | Sold | $695,000-6.7%$84/sqft |
Source: | ||
Public tax history
| Year | Property taxes | Tax assessment |
|---|---|---|
| 2024 | $14,226 +472.6% | $608,904 +503.2% |
| 2023 | $2,485 +13.2% | $100,940 +22.4% |
| 2022 | $2,195 +7.9% | $82,468 +4.5% |
Find assessor info on the county website
Neighborhood: 30097
Nearby schools
GreatSchools rating
- 8/10Johns Creek Elementary SchoolGrades: PK-5Distance: 0.3 mi
- 8/10Riverwatch Middle SchoolGrades: 6-8Distance: 4.5 mi
- 10/10Lambert High SchoolGrades: 9-12Distance: 3.1 mi
Schools provided by the listing agent
- Elementary: Johns Creek
- Middle: Riverwatch
- High: Lambert
Source: GAMLS. This data may not be complete. We recommend contacting the local school district to confirm school assignments for this home.
Get a cash offer in 3 minutes
Find out how much your home could sell for in as little as 3 minutes with a no-obligation cash offer.
Estimated market value
$1,721,100
Get a cash offer in 3 minutes
Find out how much your home could sell for in as little as 3 minutes with a no-obligation cash offer.
Estimated market value
$1,721,100


